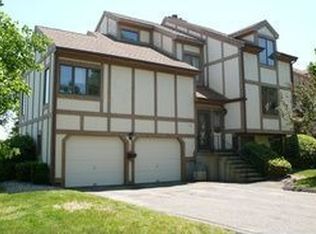GREAT VALUE FOR A TURNBURY UNIT in Oronoque Forest Complex! Outstanding location. Gaze upon the best city views and amazing sunrise from your window. Day or night the changing city skyline is spectacular. This condo is tucked away in wooded setting with rolling lawns and open space. The home offers 3 levels of luxury living with dramatic soaring cathedral ceilings, open floor plan with plenty of natural light. Features living room with fireplace, plenty of wall space, spacious dining room, cozy den, wet bar, eat in kitchen with stainless steel appliances and tile floor. There are sliders to deck off the living room, kitchen and bedroom. The spacious main level master suite has a large walk in closet, full bath and dressing area. Two generous sized bedrooms on second level with loft area that can be used as an office. There are beautiful new hard wood floors throughout the main level and stairs. The lower level features a spacious family room with full bath which can be used as a guest area or exercise space. There is ample storage space, two car garage and deep driveway with plenty of parking. Enjoy the lifestyle of pool in the summer with country club setting, tennis court, clubhouse and plenty of guest parking. The complex is set back with newly built entrance, park like grounds and easy access to Yale, Hospitals, train station, next to Hopkins School, close to Southern, University of New Haven, shopping and commuting.
This property is off market, which means it's not currently listed for sale or rent on Zillow. This may be different from what's available on other websites or public sources.
