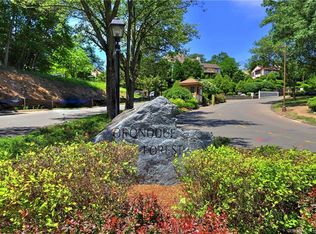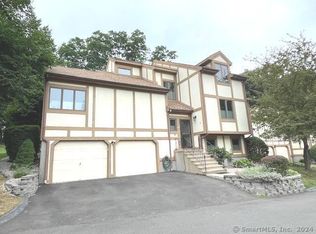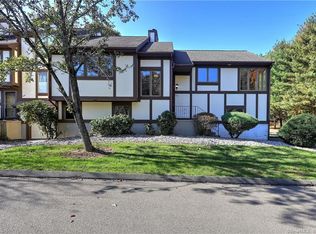Sold for $400,000
$400,000
690 Forest Road #581, West Haven, CT 06516
3beds
2,346sqft
Condominium, Townhouse
Built in 1985
-- sqft lot
$431,500 Zestimate®
$171/sqft
$3,369 Estimated rent
Home value
$431,500
$380,000 - $488,000
$3,369/mo
Zestimate® history
Loading...
Owner options
Explore your selling options
What's special
One of the best & most private locations at Oronoque Forest. The sought after Turnberry end unit model offers a bright spacious open floor plan with a very private wooded backyard. The home features cathedral ceilings, lots of windows and a floor plan that invites entertaining. The living room has a wood burning fireplace at one end of the room and sliders to a private deck at the opposite end. The dining room opens into the living room and kitchen. The eat in kitchen has lots of counter space, newer appliances and access to the private deck. The main level primary bedroom boasts a full bath with tub & shower, a dressing area with a second sink, massive walk-in closet, linen closet and access to another private deck. The main level den/family room includes a wet bar and offers a cozy retreat. The second level features an open loft area with a vaulted ceiling, closet and fan, perfect for a library or exercise area. There are 2 additional bedrooms and a full bath with walk in shower. The lower level is plumbed for an additional bath and offers an expansive game room, spacious laundry room and access to the two-car garage. A great multi-generational home & one that you will never want to leave. Minutes to downtown New Haven and next door to Hopkins private high school. Subject to probate approval
Zillow last checked: 8 hours ago
Listing updated: October 01, 2024 at 12:06am
Listed by:
Iris Meyer 203-530-7820,
William Raveis Real Estate 203-272-0001
Bought with:
Cheryl Szczarba, RES.0766504
Seabury Hill REALTORS
Source: Smart MLS,MLS#: 24013501
Facts & features
Interior
Bedrooms & bathrooms
- Bedrooms: 3
- Bathrooms: 3
- Full bathrooms: 2
- 1/2 bathrooms: 1
Primary bedroom
- Features: Dressing Room, Sliders, Walk-In Closet(s), Wall/Wall Carpet
- Level: Main
- Area: 308 Square Feet
- Dimensions: 14 x 22
Bedroom
- Features: Wall/Wall Carpet
- Level: Upper
- Area: 182 Square Feet
- Dimensions: 13 x 14
Bedroom
- Features: Wall/Wall Carpet
- Level: Upper
- Area: 110 Square Feet
- Dimensions: 10 x 11
Dining room
- Features: Vaulted Ceiling(s), Wall/Wall Carpet
- Level: Main
- Area: 132 Square Feet
- Dimensions: 11 x 12
Family room
- Features: Wall/Wall Carpet
- Level: Main
- Area: 196 Square Feet
- Dimensions: 14 x 14
Kitchen
- Features: Eating Space, Sliders, Vinyl Floor
- Level: Main
- Area: 150 Square Feet
- Dimensions: 10 x 15
Living room
- Features: Vaulted Ceiling(s), Wet Bar, Fireplace, Wall/Wall Carpet
- Level: Main
- Area: 304 Square Feet
- Dimensions: 16 x 19
Loft
- Features: Cathedral Ceiling(s), Ceiling Fan(s)
- Level: Upper
- Area: 231 Square Feet
- Dimensions: 11 x 21
Rec play room
- Features: Wall/Wall Carpet
- Level: Lower
- Area: 336 Square Feet
- Dimensions: 14 x 24
Heating
- Forced Air, Natural Gas
Cooling
- Ceiling Fan(s), Central Air
Appliances
- Included: Gas Range, Oven/Range, Microwave, Dishwasher, Disposal, Washer, Dryer, Water Heater
- Laundry: Lower Level
Features
- Entrance Foyer, Smart Thermostat
- Basement: Full,Storage Space,Partially Finished,Walk-Out Access,Liveable Space
- Attic: None
- Number of fireplaces: 1
- Common walls with other units/homes: End Unit
Interior area
- Total structure area: 2,346
- Total interior livable area: 2,346 sqft
- Finished area above ground: 2,346
Property
Parking
- Total spaces: 2
- Parking features: Attached, Garage Door Opener
- Attached garage spaces: 2
Features
- Stories: 2
- Patio & porch: Deck
- Exterior features: Awning(s)
- Has private pool: Yes
- Pool features: In Ground
Details
- Parcel number: 1434234
- Zoning: RPD
Construction
Type & style
- Home type: Condo
- Architectural style: Townhouse
- Property subtype: Condominium, Townhouse
- Attached to another structure: Yes
Materials
- Wood Siding, Stucco
Condition
- New construction: No
- Year built: 1985
Utilities & green energy
- Sewer: Public Sewer
- Water: Public
- Utilities for property: Underground Utilities, Cable Available
Community & neighborhood
Community
- Community features: Library, Medical Facilities, Private School(s), Pool, Tennis Court(s)
Location
- Region: West Haven
HOA & financial
HOA
- Has HOA: Yes
- HOA fee: $513 monthly
- Amenities included: Clubhouse, Guest Parking, Pool, Tennis Court(s), Management
- Services included: Maintenance Grounds, Trash, Snow Removal, Sewer, Pool Service, Insurance
Price history
| Date | Event | Price |
|---|---|---|
| 8/9/2024 | Sold | $400,000-7%$171/sqft |
Source: | ||
| 7/11/2024 | Pending sale | $430,000$183/sqft |
Source: | ||
| 7/3/2024 | Price change | $430,000-4.4%$183/sqft |
Source: | ||
| 6/3/2024 | Price change | $450,000-5.2%$192/sqft |
Source: | ||
| 5/23/2024 | Price change | $474,900-1.1%$202/sqft |
Source: | ||
Public tax history
| Year | Property taxes | Tax assessment |
|---|---|---|
| 2025 | $9,439 -5.1% | $277,550 +33.6% |
| 2024 | $9,946 +3.2% | $207,690 |
| 2023 | $9,641 +1.8% | $207,690 |
Find assessor info on the county website
Neighborhood: 06516
Nearby schools
GreatSchools rating
- 5/10Forest SchoolGrades: PK-4Distance: 0.8 mi
- 5/10Harry M. Bailey Middle SchoolGrades: 7-8Distance: 4 mi
- 3/10West Haven High SchoolGrades: 9-12Distance: 3.5 mi
Get pre-qualified for a loan
At Zillow Home Loans, we can pre-qualify you in as little as 5 minutes with no impact to your credit score.An equal housing lender. NMLS #10287.
Sell with ease on Zillow
Get a Zillow Showcase℠ listing at no additional cost and you could sell for —faster.
$431,500
2% more+$8,630
With Zillow Showcase(estimated)$440,130


