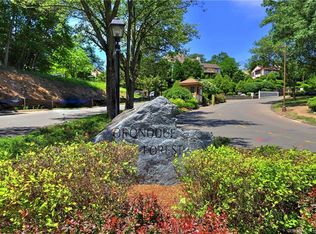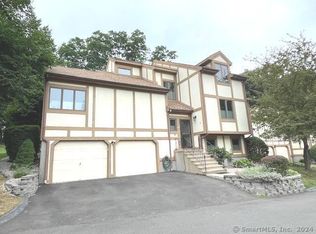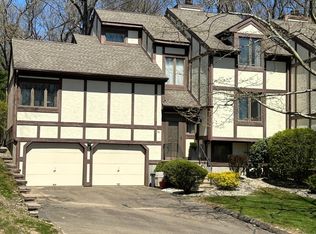Sold for $410,000
$410,000
690 Forest Road #524, West Haven, CT 06516
1beds
1,822sqft
Condominium
Built in 1984
-- sqft lot
$441,400 Zestimate®
$225/sqft
$2,824 Estimated rent
Home value
$441,400
$419,000 - $463,000
$2,824/mo
Zestimate® history
Loading...
Owner options
Explore your selling options
What's special
Oronoque Forest complex, sought after "Prestwick" ranch style, end unit! The main level features an open floor plan, living room with fireplace, sliders to deck and dining room. The renovated kitchen has dining area, granite counters, SS appliances with plenty of cabinets & counter space. The cozy den can also be used as home office space. The private master bedroom has a walk-in closet, remodeled bathroom with walk in shower. There is also an updated guest half bath. There are beautiful wood floors throughout the main level. The lower level can be used as guest suite with full bath or family room. There is plenty of storage space, large 2 car garage and newer driveway. This unit is located on corner & overlooks wooded space. Complex is set back with gated entryway, park like grounds, city views, pool, tennis, pickle ball coming & clubhouse. Within minutes to Yale, Hospitals, Hopkins School, Southern, UNH, train station shopping, commuting and miles of W.H. sandy beaches.
Zillow last checked: 8 hours ago
Listing updated: July 09, 2024 at 08:19pm
Listed by:
Sophia Messore 203-676-8913,
Coldwell Banker Realty 203-878-7424
Bought with:
Sophia Messore, RES.0463289
Coldwell Banker Realty
Source: Smart MLS,MLS#: 170608177
Facts & features
Interior
Bedrooms & bathrooms
- Bedrooms: 1
- Bathrooms: 3
- Full bathrooms: 2
- 1/2 bathrooms: 1
Primary bedroom
- Features: Full Bath, Walk-In Closet(s), Hardwood Floor
- Level: Main
Den
- Features: Hardwood Floor
- Level: Main
Dining room
- Features: Combination Liv/Din Rm, Hardwood Floor
- Level: Main
Family room
- Level: Lower
Kitchen
- Features: Remodeled, Granite Counters
- Level: Main
Living room
- Features: Fireplace, Sliders, Hardwood Floor
- Level: Main
Heating
- Zoned, Natural Gas
Cooling
- Central Air
Appliances
- Included: Oven/Range, Refrigerator, Dishwasher, Dryer, Gas Water Heater
- Laundry: Lower Level
Features
- Entrance Foyer
- Basement: Full,Finished
- Attic: Access Via Hatch,None
- Number of fireplaces: 1
- Common walls with other units/homes: End Unit
Interior area
- Total structure area: 1,822
- Total interior livable area: 1,822 sqft
- Finished area above ground: 1,417
- Finished area below ground: 405
Property
Parking
- Total spaces: 2
- Parking features: Attached, Garage Door Opener
- Attached garage spaces: 2
Features
- Stories: 2
- Patio & porch: Deck
- Exterior features: Rain Gutters, Lighting
- Has private pool: Yes
- Pool features: In Ground
- Has view: Yes
- View description: City
Lot
- Features: Few Trees, Wooded
Details
- Parcel number: 1434220
- Zoning: Res
Construction
Type & style
- Home type: Condo
- Architectural style: Ranch
- Property subtype: Condominium
- Attached to another structure: Yes
Materials
- Wood Siding, Stucco
Condition
- New construction: No
- Year built: 1984
Utilities & green energy
- Sewer: Public Sewer
- Water: Public
- Utilities for property: Underground Utilities
Community & neighborhood
Community
- Community features: Golf, Health Club, Lake, Medical Facilities, Park, Private School(s), Shopping/Mall, Tennis Court(s)
Location
- Region: West Haven
HOA & financial
HOA
- Has HOA: Yes
- HOA fee: $409 monthly
- Amenities included: Clubhouse, Guest Parking, Pool, Tennis Court(s), Management
- Services included: Maintenance Grounds, Snow Removal
Price history
| Date | Event | Price |
|---|---|---|
| 1/3/2024 | Sold | $410,000+2.5%$225/sqft |
Source: | ||
| 1/3/2024 | Pending sale | $400,000$220/sqft |
Source: | ||
| 11/30/2023 | Contingent | $400,000$220/sqft |
Source: | ||
| 11/8/2023 | Listed for sale | $400,000+284.6%$220/sqft |
Source: | ||
| 9/24/1999 | Sold | $104,000-46.1%$57/sqft |
Source: Public Record Report a problem | ||
Public tax history
| Year | Property taxes | Tax assessment |
|---|---|---|
| 2025 | $8,899 +13.8% | $261,660 +60.3% |
| 2024 | $7,818 +3.2% | $163,240 |
| 2023 | $7,578 +1.8% | $163,240 |
Find assessor info on the county website
Neighborhood: 06516
Nearby schools
GreatSchools rating
- 5/10Forest SchoolGrades: PK-4Distance: 0.8 mi
- 5/10Harry M. Bailey Middle SchoolGrades: 7-8Distance: 4 mi
- 3/10West Haven High SchoolGrades: 9-12Distance: 3.5 mi
Get pre-qualified for a loan
At Zillow Home Loans, we can pre-qualify you in as little as 5 minutes with no impact to your credit score.An equal housing lender. NMLS #10287.
Sell for more on Zillow
Get a Zillow Showcase℠ listing at no additional cost and you could sell for .
$441,400
2% more+$8,828
With Zillow Showcase(estimated)$450,228


