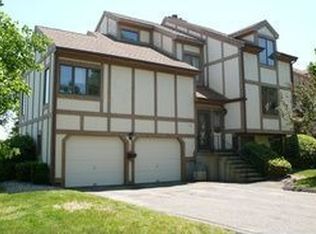This very sought after Prestwick unit has an eat in kitchen with newer appliances. Offering ranch style living it includes main level living space with a master bedroom, master bath and walk in closet. The spacious living room dining room combination with a beautifully appointed fireplace and access to a large inviting deck is bright and convenient. Additionally on the main level is a den with a wet bar area which could also be a second bedroom. A main level half bath makes entertaining guests convenient. The lower level has a finished room which has great flexibility to be either a bedroom or family room. This lower level also has a full bath, laundry and storage area. The two car garage is over sized offering additional storage and plenty of space for your cars.
This property is off market, which means it's not currently listed for sale or rent on Zillow. This may be different from what's available on other websites or public sources.
