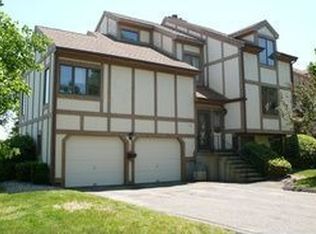Sought after Oronoque Forest Complex. A rare find in this exquisite "Gleneagle" townhouse. Features open floor plan, soaring vaulted ceilings, living room with fireplace, dining room with sliders to deck, cozy den, beautifully renovated kitchen with stainless steel appliances and dining area. All the bathrooms have been remodeled. The master suite has a full bath, walk in closet with custom shelving. There's a spacious open loft that can be used as an office, media room or bedroom. Custom window treatments throughout the home and beautiful wood floors on the main level. The lower level family room can easily be used as another bedroom and has a full private bath. The mechanicals have been updated, new living room and bedroom window, new glass door and new garage mechanism. There's plenty of storage space and one car garage. Nothing to do but move and enjoy this home! A pleasure to see. Complex is situated on park like grounds with mature landscaping. Enjoy the club house, tennis courts and built in pool. Minutes to Yale, Hospitals, Train Station, Southern, University of New Haven, Hopkins School, shopping and commuting.
This property is off market, which means it's not currently listed for sale or rent on Zillow. This may be different from what's available on other websites or public sources.
