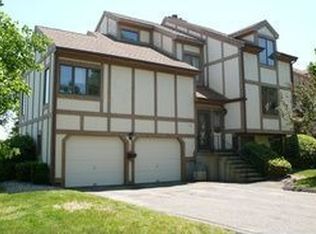Oronoque Forest Complex, situated on a hill with views of the city, gated entry and park like grounds. Located next to Hopkins School, within minutes to Yale University, hospitals, train station and commuting. This sought after "Prestwick" ranch style end unit is in a great location surrounded by woods and privacy. Relax on the large deck and enjoy nature. It is a nicely maintained with an open floor plan and lots of natural light. Features living room with fireplace, sliders to private deck, eat in kitchen, dining room and den. The main level master bedroom has a full bath and large walk in closet. Plenty of recessed lights through out. The lower level has a family room or potential bedroom with a full bath, lots of storage space and large two car garage. The furnace and central air was upgraded in 2011 and there are newer appliances. Short distance to pool, tennis courts and clubhouse.
This property is off market, which means it's not currently listed for sale or rent on Zillow. This may be different from what's available on other websites or public sources.
