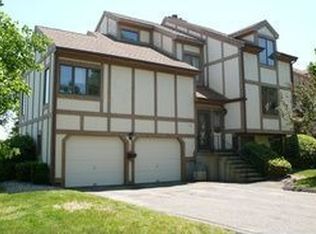Spacious, sunny end unit condo beautifully located with lovely views. Easy walk to the club house, pool, and tennis courts will make you feel like you're at a resort. Excellent floor plan offers large living room w/cathedral ceiling, fireplace, sliders to outdoor deck, and open to good size dining room. The newly renovated kitchen is a cook's delight and offers granite counters, SS appliances + excellent work and storage space. The den is a great place to relax + has a wall of built-ins. The main level master bedroom has three exposures and feels light and airy. IT has great closet space + an en-suite bathroom. There are two bedrooms, a full bath, and an open loft type space perfect for an office. The lower level has a room that works well as the 4th bedroom or as a family room. There's a laundry room on this level, a large storage area, and a 2 car garage. Super location close to Town, highways, Yale and Hopkins.
This property is off market, which means it's not currently listed for sale or rent on Zillow. This may be different from what's available on other websites or public sources.
