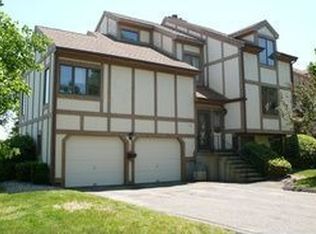Location and Lifestyle! This fabulous Turnbury (largest) Townhouse in sought after Oronoque Forest has a prime location just steps from the pool and tennis courts! Freshly painted throughout this unit is immaculate and move-in ready. Impressive soaring ceilings and GORGEOUS hardwood flooring give the wow factor you've been looking for! A gracious tiled entry foyer leads to the homes's main level boasting a wonderful open floor plan. The spacious living room enjoys vaulted ceilings, a beautiful marbled fireplace and sliders to a private deck. The eat-in kitchen also has a slider out to another spacious deck! There is a convenient wet bar located between the living and family rooms, perfect for entertaining! A sizable, main level, primary suite boasts a huge walk-in closet, double vanities and walk-in shower! Main level laundry & a powder room complete this main level. Upstairs you'll find 2 additional bedrooms, another full bath and a fantastic loft area with cathedral ceilings. 2 Large openings overlooks the main level, making it the perfect spot for an office or play space. The lower level has a huge part finished heated bonus room, storage space and access to your 2 car garage! Minutes to Yale, UNH, SCSU, train, shopping and West Haven's beautiful beaches!
This property is off market, which means it's not currently listed for sale or rent on Zillow. This may be different from what's available on other websites or public sources.
