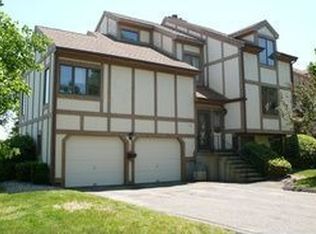ORONOQUE FOREST- TURNBURY UNIT Sophisticated contemporary town home in meticulously landscaped gated community with tennis courts and pool. This beautiful high ceiling unit offers almost 3,000 sq ft. of living space on 3 levels . Main level has a Master bedroom suite with lots of closet space and fully renovated bath with granite counters and Jacuzzi tub. The newly renovated eat-in kitchen has diagonally installed hardwood flooring complimenting the hard wood maple cabinets. Granite counters, SS appliances, including gas stove, and recessed lighting makes it ideal for cooking and comfort. The main level has a wet bar area connecting the LR to the Den, and two decks making entertaining and barbecuing on the gas grill easy. The upper level overlooks the LR and features 2 bedrooms, a sitting/study area and a full bath. The carpeted lower level offers multi-functional uses; a Bedroom with full bath, a large office, or a "man cave". The separate laundry room adds utility.The rear of the lower level houses a large storage area.The full sized double garage has direct interior access. This unit is a delight to show and is move- in ready. Just a 8 minute ride to Yale, the hospitals, the train station, and all New Haven has to offer.
This property is off market, which means it's not currently listed for sale or rent on Zillow. This may be different from what's available on other websites or public sources.
