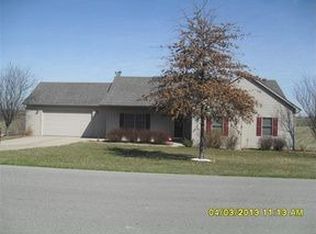Welcome to this move in ready, brick ranch home with 2 detached garages/workshops on 1.92 acres*3 bedrooms, 3.5 bathrooms*STUNNING open floorplan, with updated kitchen featuring custom cabinets, granite countertops, stainless steel appliances, and hardwood flooring*Cathedral ceiling in living room provides ample natural light*Split bedroom floorplan with spacious primary bedroom&bathroom ensuite*Spacious and open finished basement with walk out offers plenty of flex space*New water heater*Detached garages are 20 x 30 and 30 x 40 & have concrete floors*Bigger garage features electric & two 10' overhead doors*Fenced yard*LEVEL lot & beautiful views*Quick possession can be offered to buyer*Don't miss out on this special property!
This property is off market, which means it's not currently listed for sale or rent on Zillow. This may be different from what's available on other websites or public sources.

