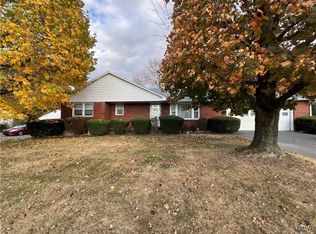Sold for $385,000 on 06/20/25
$385,000
690 Daniels Rd, Nazareth, PA 18064
3beds
1,535sqft
Single Family Residence
Built in 1962
0.43 Acres Lot
$392,000 Zestimate®
$251/sqft
$2,306 Estimated rent
Home value
$392,000
$353,000 - $435,000
$2,306/mo
Zestimate® history
Loading...
Owner options
Explore your selling options
What's special
Welcome to this beautifully updated ranch home in the heart of Lower Nazareth, offering quality construction, one-floor living, and thoughtful modern upgrades. This solid brick and stone home features a spacious layout with large rooms, glistening laminate floors, and a bright, open feel throughout. Step inside to find a warm and inviting living area with a flood of natural light from the five panel bay window. Flowing effortlessly through the home, you'll find a stunning eat-in kitchen, complete with Carrara-style marble countertops, a designer tile backsplash, and newer stainless steel appliances. Just off the kitchen is a convenient laundry area with a stackable washer and dryer, making daily chores effortless. The main bathroom has been fully remodeled and features a luxurious multi-jet shower. A second full and ultra modern bathroom creates a private en suite for the primary bedroom, offering comfort and privacy. Outside, enjoy the covered front porch and a back patio right off of the kitchen that overlooks a flat, well-maintained yard—ideal for entertaining or relaxing. The full basement provides endless potential for customization, while a two-car garage, updated windows, and a newer roof add even more value. Located in a desirable area with easy access to local amenities, this home is a must-see. Bonus: Buy this home worry free as a One year home warranty included! Schedule your showing today!
Zillow last checked: 8 hours ago
Listing updated: June 23, 2025 at 04:54am
Listed by:
Kimberly D. Rosado 484-357-9284,
Keller Williams Allentown
Bought with:
Kristine Lingle, RS366913
Century 21 Ramos Realty
Source: GLVR,MLS#: 755229 Originating MLS: Lehigh Valley MLS
Originating MLS: Lehigh Valley MLS
Facts & features
Interior
Bedrooms & bathrooms
- Bedrooms: 3
- Bathrooms: 2
- Full bathrooms: 2
Primary bedroom
- Description: Luxury Vinyl Plank Floors, Bright
- Level: First
- Dimensions: 13.00 x 12.00
Bedroom
- Description: LVP Floors
- Level: First
- Dimensions: 11.90 x 10.11
Bedroom
- Description: LVP Floors
- Level: First
- Dimensions: 10.60 x 12.60
Breakfast room nook
- Description: Overlooks Yard
- Level: First
- Dimensions: 8.00 x 10.70
Foyer
- Description: Bright, Luxury Vinyl Plank Floors
- Level: First
- Dimensions: 4.60 x 11.30
Other
- Description: Remodeled, Stand-Up Shower Only
- Level: First
- Dimensions: 6.70 x 8.00
Other
- Description: Master En-Suite, Modern
- Level: First
- Dimensions: 12.70 x 4.30
Kitchen
- Description: Marble Counters, Stainless Appliances
- Level: First
- Dimensions: 10.90 x 10.80
Laundry
- Description: Laundry Area
- Level: First
- Dimensions: 3.70 x 7.70
Living room
- Description: 5 Panel Bay Window, Bright
- Level: First
- Dimensions: 13.11 x 17.20
Heating
- Hot Water, Oil
Cooling
- Central Air, Ceiling Fan(s), Ductless, Zoned
Appliances
- Included: Electric Cooktop, Electric Dryer, Electric Oven, Electric Water Heater, Oil Water Heater, Refrigerator, Washer
- Laundry: Electric Dryer Hookup, Main Level, Stacked
Features
- Dining Area, Separate/Formal Dining Room, Entrance Foyer, Eat-in Kitchen, Handicap Access, Mud Room, Utility Room
- Flooring: Luxury Vinyl, Luxury VinylPlank
- Basement: Full
Interior area
- Total interior livable area: 1,535 sqft
- Finished area above ground: 1,535
- Finished area below ground: 0
Property
Parking
- Total spaces: 2
- Parking features: Built In, Garage
- Garage spaces: 2
Features
- Levels: One
- Stories: 1
- Patio & porch: Covered, Patio, Porch
- Exterior features: Porch, Patio
- Has view: Yes
- View description: Mountain(s)
Lot
- Size: 0.43 Acres
- Features: Flat
Details
- Parcel number: K7 20 1F 0418
- Zoning: A
- Special conditions: None
Construction
Type & style
- Home type: SingleFamily
- Architectural style: Ranch
- Property subtype: Single Family Residence
Materials
- Brick, Stone
- Roof: Asphalt,Fiberglass
Condition
- Unknown
- Year built: 1962
Utilities & green energy
- Electric: 100 Amp Service, Circuit Breakers
- Sewer: Septic Tank
- Water: Well
Community & neighborhood
Location
- Region: Nazareth
- Subdivision: Not in Development
Other
Other facts
- Listing terms: Cash,Conventional,FHA,VA Loan
- Ownership type: Fee Simple
- Road surface type: Paved
Price history
| Date | Event | Price |
|---|---|---|
| 6/20/2025 | Sold | $385,000-1%$251/sqft |
Source: | ||
| 5/9/2025 | Pending sale | $389,000$253/sqft |
Source: | ||
| 5/5/2025 | Price change | $389,000-1.5%$253/sqft |
Source: | ||
| 4/26/2025 | Price change | $395,000-1.2%$257/sqft |
Source: | ||
| 4/16/2025 | Price change | $399,900-2%$261/sqft |
Source: | ||
Public tax history
| Year | Property taxes | Tax assessment |
|---|---|---|
| 2025 | $4,181 +2.4% | $56,100 |
| 2024 | $4,085 +1% | $56,100 |
| 2023 | $4,045 | $56,100 |
Find assessor info on the county website
Neighborhood: 18064
Nearby schools
GreatSchools rating
- 10/10Lower Nazareth El SchoolGrades: K-4Distance: 0.8 mi
- 7/10Nazareth Area Middle SchoolGrades: 7-8Distance: 2.8 mi
- 8/10Nazareth Area High SchoolGrades: 9-12Distance: 2.5 mi
Schools provided by the listing agent
- Elementary: Lower Nazareth Elementary School
- Middle: Nazareth Area Middle School
- High: Nazareth Area High School
- District: Nazareth
Source: GLVR. This data may not be complete. We recommend contacting the local school district to confirm school assignments for this home.

Get pre-qualified for a loan
At Zillow Home Loans, we can pre-qualify you in as little as 5 minutes with no impact to your credit score.An equal housing lender. NMLS #10287.
Sell for more on Zillow
Get a free Zillow Showcase℠ listing and you could sell for .
$392,000
2% more+ $7,840
With Zillow Showcase(estimated)
$399,840