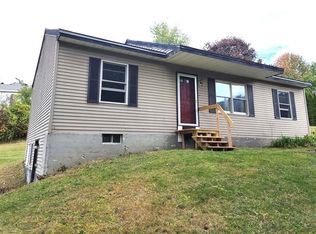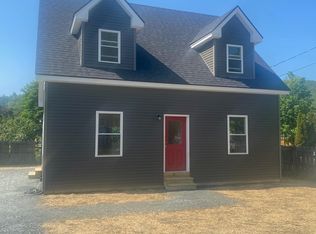Immaculate log home set up high on gorgeous meadowland with breathtaking mountain views - total privacy. This single level home has nice open living/dining/kitchen space with a picture window & sliding door leading out to a large deck & a covered porch - designed to take in view & sunset. Other amenities include 1 1/2 car garage, heated workshop space, nice entry mud room plus 2nd small deck. Land is mostly open meadow w/ a stream (great for horses.) A nice location & an ideal "turnkey" home. Excellent Condition
This property is off market, which means it's not currently listed for sale or rent on Zillow. This may be different from what's available on other websites or public sources.


