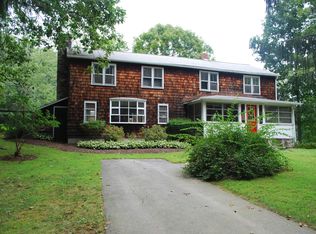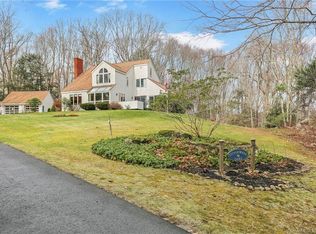Sold for $374,200
$374,200
690 County Road, Woodstock, CT 06281
3beds
1,880sqft
Single Family Residence
Built in 1983
2.4 Acres Lot
$423,800 Zestimate®
$199/sqft
$2,501 Estimated rent
Home value
$423,800
$403,000 - $445,000
$2,501/mo
Zestimate® history
Loading...
Owner options
Explore your selling options
What's special
This Is The Home You have been Waiting For! Move In Ready! Are you looking for Privacy? Long Private Driveway on over 2.4 Acres! Featuring Farmers Porch perfect for those Warm Summer Nights to kick your feet up, and enjoy your private yard! Walk into the Large Living room w/ wall AC unit! To the left is Your Lower Level Bonus Room packed w/ Built-In Cabinets, perfect for home office! Also in Lower Level is the Utility Room for Extra Storage & Laundry Area w/ Radon System! Off the Living Room is the Eat-In Kitchen featuring Corian Countertops w/ Built-In Pantry featuring Large Sliding Glass Door to Large Deck! Upstairs You will find the Primary Bedroom w/ Full bath & Slider to Private Deck, 2 More Good Sized Bedrooms & Main Bath with Solid Wood Doors, Outside is a Large Barn w/ Loft & Privacy Galore in the Large Backyard with Koi Pond! You Will Fall In Love With this Home within Minutes to Mass & RI!
Zillow last checked: 8 hours ago
Listing updated: September 28, 2023 at 03:58pm
Listed by:
Lori Berry 508-277-7492,
The Neighborhood Realty Group 508-459-1876
Bought with:
Judith A. Cournoyer, REB.0790609
Meadow View Realty
Source: Smart MLS,MLS#: 170590460
Facts & features
Interior
Bedrooms & bathrooms
- Bedrooms: 3
- Bathrooms: 2
- Full bathrooms: 2
Primary bedroom
- Features: Balcony/Deck, Full Bath, Sliders
- Level: Upper
Bedroom
- Features: Ceiling Fan(s), Wall/Wall Carpet
- Level: Upper
Bedroom
- Features: Wall/Wall Carpet
- Level: Upper
Dining room
- Level: Main
Family room
- Features: Built-in Features, Sunken
- Level: Lower
Kitchen
- Features: Corian Counters, Sliders, Vinyl Floor
- Level: Main
Living room
- Features: Vinyl Floor
- Level: Main
Heating
- Baseboard, Oil
Cooling
- Wall Unit(s)
Appliances
- Included: Electric Range, Refrigerator, Water Heater
- Laundry: Lower Level
Features
- Basement: Full,Partially Finished
- Has fireplace: No
Interior area
- Total structure area: 1,880
- Total interior livable area: 1,880 sqft
- Finished area above ground: 1,880
Property
Parking
- Total spaces: 6
- Parking features: Off Street, Private
- Has uncovered spaces: Yes
Features
- Levels: Multi/Split
- Patio & porch: Deck
- Exterior features: Fruit Trees
Lot
- Size: 2.40 Acres
- Features: Open Lot, Cleared, Secluded, Wooded
Details
- Additional structures: Shed(s)
- Parcel number: 1737039
- Zoning: R
Construction
Type & style
- Home type: SingleFamily
- Architectural style: Split Level
- Property subtype: Single Family Residence
Materials
- Wood Siding
- Foundation: Concrete Perimeter
- Roof: Fiberglass
Condition
- New construction: No
- Year built: 1983
Utilities & green energy
- Sewer: Septic Tank
- Water: Well
Community & neighborhood
Location
- Region: Woodstock
- Subdivision: East Woodstock
Price history
| Date | Event | Price |
|---|---|---|
| 9/28/2023 | Sold | $374,200+1.2%$199/sqft |
Source: | ||
| 8/21/2023 | Contingent | $369,900$197/sqft |
Source: | ||
| 8/17/2023 | Listed for sale | $369,900+86.9%$197/sqft |
Source: | ||
| 12/29/2020 | Listing removed | -- |
Source: Owner Report a problem | ||
| 10/21/2020 | Listed for rent | $2,000$1/sqft |
Source: Owner Report a problem | ||
Public tax history
| Year | Property taxes | Tax assessment |
|---|---|---|
| 2025 | $4,365 +5.9% | $178,800 |
| 2024 | $4,120 +2.8% | $178,800 |
| 2023 | $4,007 +7.5% | $178,800 |
Find assessor info on the county website
Neighborhood: 06281
Nearby schools
GreatSchools rating
- 7/10Woodstock Elementary SchoolGrades: PK-4Distance: 3.2 mi
- 5/10Woodstock Middle SchoolGrades: 5-8Distance: 4.5 mi
Schools provided by the listing agent
- Elementary: Woodstock
- High: Woodstock Academy
Source: Smart MLS. This data may not be complete. We recommend contacting the local school district to confirm school assignments for this home.
Get pre-qualified for a loan
At Zillow Home Loans, we can pre-qualify you in as little as 5 minutes with no impact to your credit score.An equal housing lender. NMLS #10287.
Sell with ease on Zillow
Get a Zillow Showcase℠ listing at no additional cost and you could sell for —faster.
$423,800
2% more+$8,476
With Zillow Showcase(estimated)$432,276

