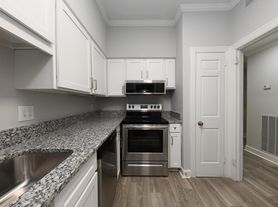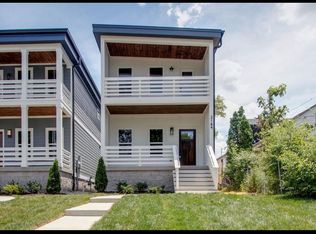Great location on quiet, treed street between West End Avenue and Green Hills in the heart of West Nashville! Zoned for popular Julia Green Elementary School and walkable to Ensworth and Montgomery Bell private schools. Near Ascension St. Thomas hospital facility, restaurants and Green Hills Mall! 2 Primary Suites, one downstairs and one up and 3 additional Bedrooms. Large private fenced backyard, 2 car separate garage with storage, garden shed, patio with owner taking care of lawn maintenace. Pet friendly property! Kitchen open to Den with Bookcases, extra rec room area off kitchen is perfect for exercise room, office or children's play area. Formal Dining is separate and big enough for entertaining, large Living Room with Fireplace. This traditional Cape Cod style home was built in the 1940's, recently painted with beautifully refinished hardwoods and new lighting fixtures throughout. Move in ready and perfect for the holidays! Seller requires a 1 year lease and lives in the Nashville area.
Owner is requesting a one year lease. Renter is responsible for their own utilities including gas, electric and water. There are records of utility costs for renter to see. Owner will pay for lawn care. Pets are permitted and number of pets would be on a case to case basis. Pet deposit of $350.
House for rent
Accepts Zillow applications
$4,500/mo
690 Clearview Dr, Nashville, TN 37205
5beds
3,042sqft
Price may not include required fees and charges.
Single family residence
Available now
Small dogs OK
Central air
In unit laundry
Detached parking
Forced air
What's special
- 1 day |
- -- |
- -- |
Travel times
Facts & features
Interior
Bedrooms & bathrooms
- Bedrooms: 5
- Bathrooms: 4
- Full bathrooms: 4
Heating
- Forced Air
Cooling
- Central Air
Appliances
- Included: Dishwasher, Dryer, Microwave, Oven, Refrigerator, Washer
- Laundry: In Unit
Features
- Flooring: Hardwood
Interior area
- Total interior livable area: 3,042 sqft
Property
Parking
- Parking features: Detached
- Details: Contact manager
Features
- Exterior features: Electricity not included in rent, Gas not included in rent, Heating system: Forced Air, Water not included in rent
Details
- Parcel number: 11604010300
Construction
Type & style
- Home type: SingleFamily
- Property subtype: Single Family Residence
Community & HOA
Location
- Region: Nashville
Financial & listing details
- Lease term: 1 Year
Price history
| Date | Event | Price |
|---|---|---|
| 10/21/2025 | Listed for rent | $4,500$1/sqft |
Source: Zillow Rentals | ||
| 9/30/2025 | Listing removed | $4,500$1/sqft |
Source: Zillow Rentals | ||
| 9/9/2025 | Listed for rent | $4,500-10%$1/sqft |
Source: Zillow Rentals | ||
| 8/27/2025 | Listing removed | $5,000$2/sqft |
Source: Zillow Rentals | ||
| 7/28/2025 | Listed for rent | $5,000+38.9%$2/sqft |
Source: Zillow Rentals | ||

