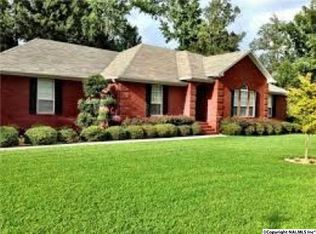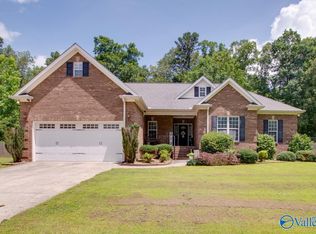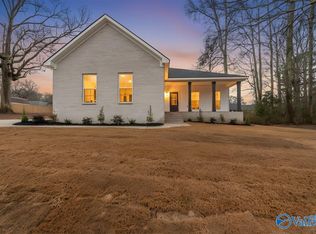Great neighborhood with a gorgeous home...This home offers a cozy bonus room, tons of storage, hardwood floors with granite, recessed lights, gas log fireplace, many kitchen cabinets, a great pantry, and plenty of large closets. This new smart designed back deck offers plenty of space for entertaining while the oversized garage features plenty of room for the two cars and lots of extras, like the elevator to the upstairs. With large rooms and large closets, 9 ft. ceilings and great lighting, you'll want to set up a time to preview this home.
This property is off market, which means it's not currently listed for sale or rent on Zillow. This may be different from what's available on other websites or public sources.


