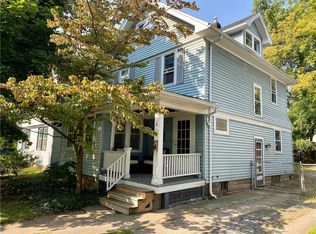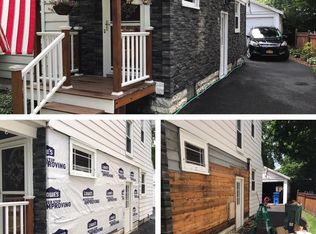Spacious! Open floor plan: living room, din rm, kitchen offers flexibility in furniture arrangement & space to entertain lg groups. Updated kitchen cabinets. Hardwood flrs & gumwood trim add character & charm. Updated bathroom. Full, walkup attic suggests future expansion possibilities. Secure & convenient 20'x 25' attached garage. Lovely yard w/high privacy fencing. Exterior pet containment area w/access thru gar pet door. 200 Amp electric! Tear-off roof 2006. High-efficiency furnace 2008. Great neighborhood where folks walk to restaurants, bus. Tax w/basic STAR $2,333.
This property is off market, which means it's not currently listed for sale or rent on Zillow. This may be different from what's available on other websites or public sources.

