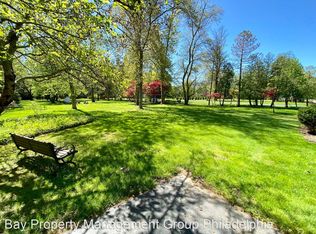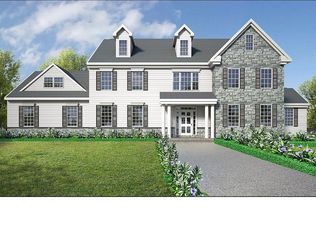Welcome to this beautifully designed, quality built new construction home in the heart of desirable Blue Bell and the highly regarded Wissahickon School District. An amazing opportunity awaits for you to build your dream home. Situate on close to an acre of land, this luxurious home will have so many standard features such as a 3 car garage, a walk-up finished basement which brings the total square footage to 4650, upgraded hardwood floors on the entire first floor, a gourmet kitchen featuring upgraded cabinets, quartz countertops, stainless steel appliances, upgraded tile backsplash, 2 powder rooms and so many more custom features. The spacious family room features a floor to ceiling stone fireplace with an adjacent study/office. Additionally, you'll find a gracious living room and an oversized formal dining room. You'll love the full sized mudroom and 2nd powder room that complete the first floor. Step upstairs to the luxurious master suite featuring 2 walk-in closest with organizers and a sumptuous master bath. Plus there's a guest suite featuring a full bath, 2 additional nice sized bedrooms that share a bath (jack n jill scenario) plus a full sized laundry room that completes the 2nd floor. Additional features include Andersen double-hung windows, the exterior boasts Hardi plank siding, natural stone,and a 25-year architectural shingle which shows the quality of materials in this home is much more sophisticated than your typical builder grade. The location is unrivaled and so convenient to the Center Square Shopping Center with HomeGoods, and popular restaurants El Sarape, Panache, Castello's and the Blue Bell Inn. This is the new construction you've been waiting for! Please note the photos are of a similar larger model home on lot 3.
This property is off market, which means it's not currently listed for sale or rent on Zillow. This may be different from what's available on other websites or public sources.


