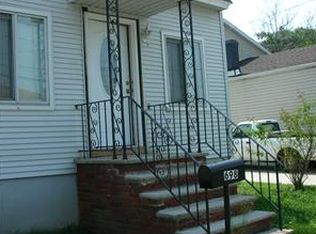This Move-In-Ready 3 Bedroom 1 Bath home is awaiting it's new owners! The rocking chair front porch welcomes you & is a great space to enjoy your morning cup of coffee. Upon entrance of the home you will find gleaming hardwood floors & arched doorways. Spacious light & bright living room. The formal dining room is perfect for entertaining dinner guests and enjoying savory meals. Beautiful completely updated EIK offers Stainless Steel appliances, recessed lights, granite counters, & decorative tile backsplash. 1 sizable bedroom and sleek full bath w/soaking tub will complete the main fl. The 2nd level houses 2 more generous sized bedrooms. Relax outdoors in the fully fenced in yard complete with a patio and storage shed. Prime location- close to Major Highways, Public Transportation, Schools, Parks, Shopping, & Eateries. Make this your new home today!
This property is off market, which means it's not currently listed for sale or rent on Zillow. This may be different from what's available on other websites or public sources.
