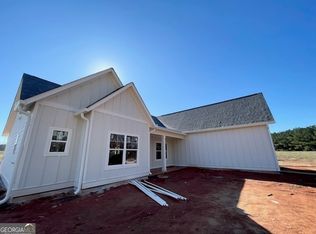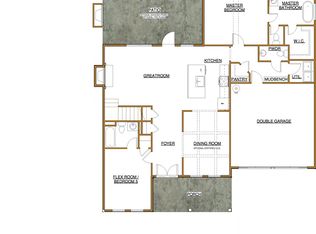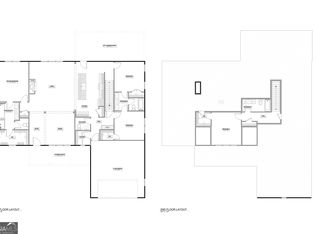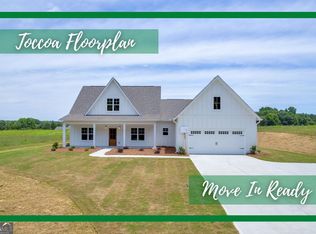Closed
$535,000
690 C O Draper Rd, Comer, GA 30629
4beds
2,816sqft
Single Family Residence
Built in 2024
6.98 Acres Lot
$531,600 Zestimate®
$190/sqft
$3,142 Estimated rent
Home value
$531,600
Estimated sales range
Not available
$3,142/mo
Zestimate® history
Loading...
Owner options
Explore your selling options
What's special
Grab this new construction which includes 6.98 acres! This fabulous plan is unique in that every bedroom has it's own bathroom!! Open kitchen concept downstairs with cozy wood burning fireplace makes the perfect entertaining space. This plan also includes a full guest suite with bathroom on the main level or use it as the perfect dedicated home office space. The Ellijay is a 4 bed/4.5 bath floorplan with a large finished bonus room, formal dining room, great room, open concept kitchen with huge center island and walk in pantry. This new build includes perimeter kitchen cabinetry in Snow (white) with contrasting light grey island, gorgeous Fantasy Brown granite countertops in kitchen, Dallas White and New Caledonia granite countertops in all bathrooms, designer light fixtures with matching cabinet hardware, tiled master bathroom floor and shower walls, full hardieboard exterior siding, professionally landscaped yard as well as front & back covered porches. Come make 690 C.O. Draper Road on 6.98 acres your new home today! Estimated completion is 60 days.
Zillow last checked: 8 hours ago
Listing updated: April 17, 2025 at 08:17am
Listed by:
Lauren Denmark 912-312-4393,
Broad & Main Real Estate Group
Bought with:
Stacey A Rucker, 301458
Virtual Properties Realty.com
Source: GAMLS,MLS#: 10393837
Facts & features
Interior
Bedrooms & bathrooms
- Bedrooms: 4
- Bathrooms: 5
- Full bathrooms: 4
- 1/2 bathrooms: 1
- Main level bathrooms: 1
- Main level bedrooms: 1
Dining room
- Features: Seats 12+, Separate Room
Kitchen
- Features: Kitchen Island, Pantry, Solid Surface Counters, Walk-in Pantry
Heating
- Central, Electric
Cooling
- Central Air, Electric
Appliances
- Included: Dishwasher, Electric Water Heater, Microwave, Oven/Range (Combo), Stainless Steel Appliance(s)
- Laundry: Mud Room
Features
- Double Vanity, Separate Shower, Soaking Tub, Tile Bath, Walk-In Closet(s)
- Flooring: Carpet, Laminate, Tile
- Windows: Double Pane Windows
- Basement: None
- Number of fireplaces: 1
- Fireplace features: Family Room
Interior area
- Total structure area: 2,816
- Total interior livable area: 2,816 sqft
- Finished area above ground: 2,816
- Finished area below ground: 0
Property
Parking
- Total spaces: 4
- Parking features: Attached, Garage, Garage Door Opener, Kitchen Level
- Has attached garage: Yes
Features
- Levels: Two
- Stories: 2
- Patio & porch: Patio, Porch
Lot
- Size: 6.98 Acres
- Features: Level, Open Lot
- Residential vegetation: Cleared, Partially Wooded
Details
- Parcel number: 0067 054 09
Construction
Type & style
- Home type: SingleFamily
- Architectural style: Craftsman,Traditional
- Property subtype: Single Family Residence
Materials
- Other
- Foundation: Slab
- Roof: Composition
Condition
- Under Construction
- New construction: Yes
- Year built: 2024
Details
- Warranty included: Yes
Utilities & green energy
- Sewer: Septic Tank
- Water: Well
- Utilities for property: Electricity Available, Water Available
Green energy
- Water conservation: Low-Flow Fixtures
Community & neighborhood
Community
- Community features: None
Location
- Region: Comer
- Subdivision: None
Other
Other facts
- Listing agreement: Exclusive Right To Sell
Price history
| Date | Event | Price |
|---|---|---|
| 4/17/2025 | Sold | $535,000$190/sqft |
Source: | ||
| 4/17/2025 | Pending sale | $535,000$190/sqft |
Source: Hive MLS #1021888 Report a problem | ||
| 10/10/2024 | Listed for sale | $535,000$190/sqft |
Source: Hive MLS #1021888 Report a problem | ||
Public tax history
Tax history is unavailable.
Neighborhood: 30629
Nearby schools
GreatSchools rating
- 6/10Danielsville Elementary SchoolGrades: PK-5Distance: 1.4 mi
- 4/10Madison County Middle SchoolGrades: 6-8Distance: 2.9 mi
- 7/10Madison County High SchoolGrades: 9-12Distance: 1.6 mi
Schools provided by the listing agent
- Elementary: Danielsville
- Middle: Madison County
- High: Madison County
Source: GAMLS. This data may not be complete. We recommend contacting the local school district to confirm school assignments for this home.

Get pre-qualified for a loan
At Zillow Home Loans, we can pre-qualify you in as little as 5 minutes with no impact to your credit score.An equal housing lender. NMLS #10287.



