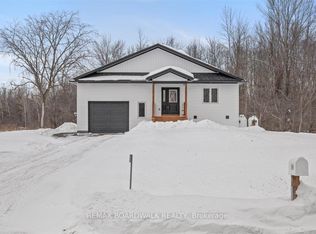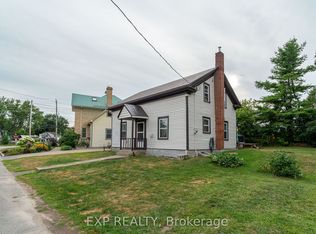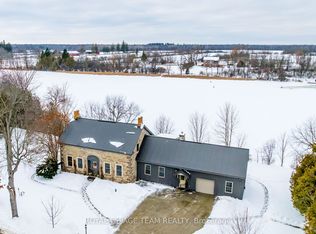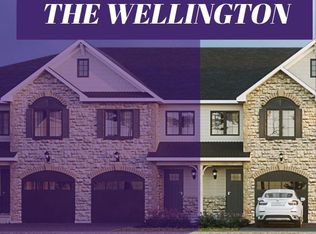This dream home is on a picturesque 9.2-acre lot in the middle of the woods. This beautiful chalet style log home is heated by an efficient air-to-air heat pump, ensuring that you stay comfortable year-round. For those chilly winter nights, an outdoor wood furnace is also available as a backup heating source, along with a propane system for added warmth and convenience. The grand living/dining room features a cozy fireplace and large windows that fill the space with natural light and is perfect for entertaining family and friends. The kitchen boasts plenty of counter space, custom cabinets, and stainless steel appliances. The primary suite offers a walk-in closet and luxurious private bath, where you can unwind in the oversized soaking tub after a long day of playing in the woods surrounding the property. The second bed suite offers a private area for family or guests. Enjoy the expansive deck or play/work in the separate detached garage. See attachment for more important details.
This property is off market, which means it's not currently listed for sale or rent on Zillow. This may be different from what's available on other websites or public sources.



