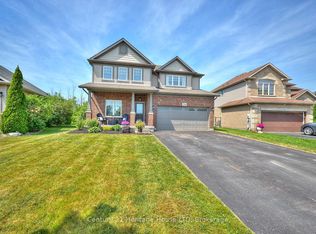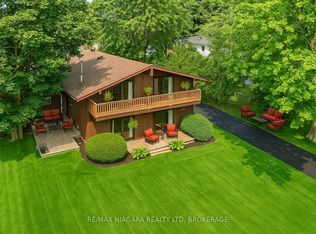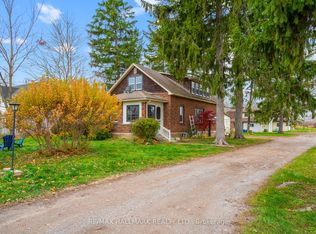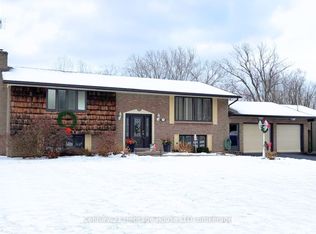Welcome to 690 Brian St - a spacious and well-maintained 5-bedroom, 4-bathroom family home tucked away on a quiet cul-de-sac on one of Fort Erie's most desirable streets. Situated on a large pie-shaped lot with no rear neighbours, this property offers excellent privacy, beautiful curb appeal, and room to grow. The main floor has a bright and functional layout featuring a kitchen with a centre island as well as a sun-filled breakfast nook, extra cabinetry, a convenient coffee station, and sliding doors to the back patio. A formal dining room, a bonus family room, and a cozy living room with a fireplace and large bay window provide multiple gathering spaces. A 2-piece powder room and a mudroom with laundry sink, washer/dryer, and inside entry to the garage complete the main level. Upstairs, a mezzanine overlooks the living space below and connects four bedrooms and a 4-piece bathroom. The private primary suite features double doors, a walk-in closet, and a spa-inspired 5-piece ensuite with a jetted tub. The finished basement adds versatile living space with a large recroom with fireplace; ideal for entertaining, home workouts, or play, along with a fifth bedroom, 3-piece bathroom, and plenty of storage options. Step outside to your backyard oasis - perfect for relaxing or hosting summer get-togethers. Enjoy multiple seating areas, a BBQ zone, perennial gardens, hot tub, and a beautiful inground pool backed by a forested setting. Additional features include a pool shed, garden shed, and a fully fenced yard. This home is ideally located within walking distance to schools, the Leisureplex arena and community centre, Ferndale Park's splash pad and sports fields, and just a short drive to shopping, Lake Erie's shoreline, and QEW highway access. A perfect blend of comfort, privacy, and location this is a must-see for growing families!
For sale
C$1,050,000
690 Brian St, Fort Erie, ON L2A 6W2
5beds
4baths
Single Family Residence
Built in ----
0.2 Square Feet Lot
$-- Zestimate®
C$--/sqft
C$-- HOA
What's special
- 46 days |
- 29 |
- 2 |
Zillow last checked: 8 hours ago
Listing updated: November 21, 2025 at 09:38am
Listed by:
RE/MAX NIAGARA REALTY LTD, BROKERAGE
Source: TRREB,MLS®#: X12485388 Originating MLS®#: Niagara Association of REALTORS
Originating MLS®#: Niagara Association of REALTORS
Facts & features
Interior
Bedrooms & bathrooms
- Bedrooms: 5
- Bathrooms: 4
Bedroom
- Level: Second
- Dimensions: 6.34 x 4.87
Bedroom 2
- Level: Second
- Dimensions: 3.52 x 4.69
Bedroom 3
- Level: Second
- Dimensions: 3.3 x 4.06
Bedroom 4
- Level: Second
- Dimensions: 3.64 x 3.56
Bedroom 5
- Level: Basement
- Dimensions: 8.89 x 9.85
Bathroom
- Level: Basement
- Dimensions: 2.05 x 9.85
Bathroom
- Level: Second
- Dimensions: 3.16 x 2.6
Bathroom
- Level: Main
- Dimensions: 1.79 x 1.77
Bathroom
- Level: Second
- Dimensions: 3.52 x 4.06
Breakfast
- Level: Main
- Dimensions: 3.52 x 4.76
Dining room
- Level: Main
- Dimensions: 3.36 x 3.79
Family room
- Level: Main
- Dimensions: 3.36 x 5.25
Foyer
- Level: Main
- Dimensions: 2.17 x 3.34
Kitchen
- Level: Main
- Dimensions: 3.34 x 4.71
Laundry
- Level: Main
- Dimensions: 3.71 x 2.62
Living room
- Level: Main
- Dimensions: 5.02 x 4.9
Office
- Level: Main
- Dimensions: 2.93 x 2.64
Recreation
- Level: Basement
- Dimensions: 8.89 x 9.85
Heating
- Forced Air, Gas
Cooling
- Central Air
Features
- Other
- Basement: Finished,Full
- Has fireplace: Yes
- Fireplace features: Living Room, Natural Gas, Recreation Room
Interior area
- Living area range: 2500-3000 null
Property
Parking
- Total spaces: 6
- Parking features: Private Double
- Has garage: Yes
Features
- Stories: 2
- Patio & porch: Patio
- Exterior features: Backs On Green Belt, Landscaped
- Has private pool: Yes
- Pool features: In Ground
- Has spa: Yes
- Spa features: Hot Tub
- Has view: Yes
- View description: Forest
- Waterfront features: None
Lot
- Size: 0.2 Square Feet
- Features: Pie Shaped Lot
Details
- Additional structures: Garden Shed, Shed
- Parcel number: 644700183
Construction
Type & style
- Home type: SingleFamily
- Property subtype: Single Family Residence
- Attached to another structure: Yes
Materials
- Brick
- Foundation: Poured Concrete
- Roof: Asphalt Shingle
Utilities & green energy
- Sewer: Sewer
Community & HOA
Location
- Region: Fort Erie
Financial & listing details
- Annual tax amount: C$7,674
- Date on market: 10/28/2025
RE/MAX NIAGARA REALTY LTD, BROKERAGE
By pressing Contact Agent, you agree that the real estate professional identified above may call/text you about your search, which may involve use of automated means and pre-recorded/artificial voices. You don't need to consent as a condition of buying any property, goods, or services. Message/data rates may apply. You also agree to our Terms of Use. Zillow does not endorse any real estate professionals. We may share information about your recent and future site activity with your agent to help them understand what you're looking for in a home.
Price history
Price history
Price history is unavailable.
Public tax history
Public tax history
Tax history is unavailable.Climate risks
Neighborhood: Crescent Park
Nearby schools
GreatSchools rating
- 3/10Dr Antonia Pantoja Community School Of Academic ExGrades: PK-8Distance: 3.3 mi
- 5/10Leonardo Da Vinci High SchoolGrades: 9-12Distance: 3.5 mi
- Loading



