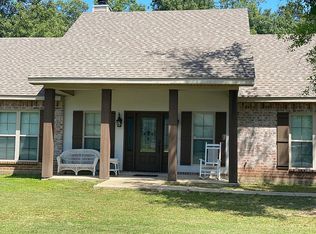Closed
Price Unknown
690 Booner Miller Rd, Deville, LA 71328
4beds
3,100sqft
Single Family Residence
Built in ----
60 Acres Lot
$841,400 Zestimate®
$--/sqft
$2,952 Estimated rent
Home value
$841,400
$766,000 - $926,000
$2,952/mo
Zestimate® history
Loading...
Owner options
Explore your selling options
What's special
Situated in Kolin, you can sit on the patio, feel the cool morning breeze while you drink your coffee, listen to the birds, watch the squirrels, and deer scamper out of the woods. This beautiful 3-year-old custom built rustic 4 bedroom, 3 full baths, and 2 half bath home is situated on 60 acres with pasture and is surrounded by woods full of wildlife. The 3100 Sq, Ft home is filled with all the modern conveniences, granite countertops, SS Appliances, gas cooktop with pot filler, farmhouse sink, coffee bar with separate sink, breakfast bar, the master suite has a spa like bath, triple size walk-in closet and built-in chest of drawers. This country setting is complete with a 40' x 100' barn, private pond, large front porch, covered patio with outside fireplace and this home is generator ready.
Zillow last checked: 8 hours ago
Listing updated: June 29, 2023 at 10:05am
Listed by:
LANDON SMITH,
COLDWELL BANKER REAP REALTY
Bought with:
AMY DODGE, 995683509
IMAGE ONE REALTY LLC
Source: GCLRA,MLS#: 172598Originating MLS: Greater Central Louisiana REALTORS Association
Facts & features
Interior
Bedrooms & bathrooms
- Bedrooms: 4
- Bathrooms: 4
- Full bathrooms: 3
- 1/2 bathrooms: 1
Heating
- Central
Cooling
- Central Air
Appliances
- Included: Cooktop, Dishwasher, Disposal, Microwave, Oven, Range, Refrigerator
Features
- Pantry, Vaulted Ceiling(s)
- Has fireplace: Yes
- Fireplace features: Gas, Wood Burning
Interior area
- Total structure area: 4,000
- Total interior livable area: 3,100 sqft
Property
Parking
- Total spaces: 2
- Parking features: Attached, Garage, Two Spaces
- Has attached garage: Yes
Features
- Levels: One
- Stories: 1
- Patio & porch: Covered, Porch
- Exterior features: Porch
Lot
- Size: 60 Acres
- Dimensions: 1264 x 1616.65 x 771.27 x 952.91 x 545
Details
- Additional structures: Barn(s)
- Parcel number: 1220716937
Construction
Type & style
- Home type: SingleFamily
- Property subtype: Single Family Residence
Materials
- Foundation: Slab
- Roof: Shingle
Utilities & green energy
- Sewer: Septic Tank
- Water: Public
- Utilities for property: Electricity Available
Green energy
- Energy efficient items: Insulation, Windows
Community & neighborhood
Location
- Region: Deville
- Subdivision: Rural
Other
Other facts
- Listing agreement: Exclusive Right To Sell
Price history
| Date | Event | Price |
|---|---|---|
| 6/10/2025 | Listing removed | $884,900$285/sqft |
Source: GCLRA #2482306 Report a problem | ||
| 1/9/2025 | Listed for sale | $884,900+15.7%$285/sqft |
Source: GCLRA #2482306 Report a problem | ||
| 11/22/2024 | Listing removed | $764,900-1.3%$247/sqft |
Source: GCLRA #2455578 Report a problem | ||
| 6/26/2024 | Listed for sale | $775,000-0.6%$250/sqft |
Source: GCLRA #2455578 Report a problem | ||
| 5/17/2023 | Sold | -- |
Source: GCLRA #172598 Report a problem | ||
Public tax history
| Year | Property taxes | Tax assessment |
|---|---|---|
| 2024 | $5,606 -1.5% | $40,738 |
| 2023 | $5,691 +14.1% | $40,738 +14.5% |
| 2022 | $4,988 +0.7% | $35,588 |
Find assessor info on the county website
Neighborhood: 71328
Nearby schools
GreatSchools rating
- 8/10Ruby-Wise Elementary SchoolGrades: PK-6Distance: 2.4 mi
- 8/10Buckeye High SchoolGrades: 6-12Distance: 7.7 mi
