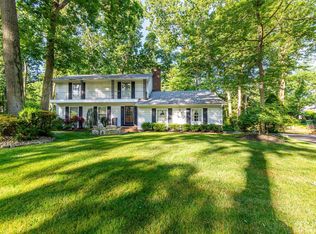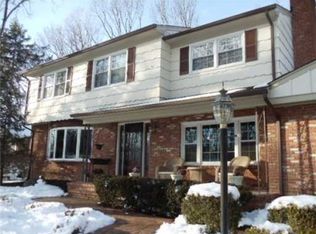Sold for $800,000
$800,000
69 Yorktown Rd, East Brunswick, NJ 08816
4beds
2,296sqft
Single Family Residence
Built in 1966
0.35 Acres Lot
$828,800 Zestimate®
$348/sqft
$4,302 Estimated rent
Home value
$828,800
$746,000 - $920,000
$4,302/mo
Zestimate® history
Loading...
Owner options
Explore your selling options
What's special
Discover this stunning northeast-facing home in the highly sought-after Colonial Oaks community. This exquisite residence showcases elegant hardwood floors and crown molding. Enter through the welcoming foyer, which opens to a generous living room and a formal dining room, perfect for entertaining. The gourmet kitchen, complete with a center island and casual dining area, invites you to create memorable meals. Relax in the cozy family room featuring a wood-burning fireplace. The first floor is completed by a convenient laundry room and a powder room. Upstairs, retreat to the spacious primary bedroom, offering two large closets and a private en-suite bath. Three additional well-sized bedrooms and a main bathroom provide ample living space for family and guests. The basement offers endless possibilities with room for a recreation area, utility space, and extra storage. Step outside to the professionally landscaped backyard, featuring an expansive patio ideal for entertaining and plenty of room for outdoor activities. Enjoy easy access to major routes including Rt 18, Rt 1, and the NJ Turnpike, as well as Downtown New Brunswick, Rutgers University, and local hospitals. The home is also conveniently located near houses of worship, NYC buses, shopping, dining, and recreational facilities. Located in the renowned East Brunswick area, this home is part of the Award-Winning Blue Ribbon School district, making it perfect for families.
Zillow last checked: 8 hours ago
Listing updated: January 02, 2025 at 01:04pm
Listed by:
JANE MUELLER,
RE/MAX FIRST REALTY, INC. 732-257-3500
Source: All Jersey MLS,MLS#: 2506211R
Facts & features
Interior
Bedrooms & bathrooms
- Bedrooms: 4
- Bathrooms: 3
- Full bathrooms: 2
- 1/2 bathrooms: 1
Primary bedroom
- Features: Full Bath
Dining room
- Features: Formal Dining Room
Kitchen
- Features: Kitchen Island, Eat-in Kitchen
Basement
- Area: 0
Heating
- Forced Air
Cooling
- Central Air
Appliances
- Included: Dishwasher, Dryer, Gas Range/Oven, Refrigerator, Range, Oven, Washer, Gas Water Heater
Features
- Security System, Entrance Foyer, Kitchen, Laundry Room, Bath Half, Living Room, Dining Room, Family Room, 4 Bedrooms, Bath Full, Bath Main, None
- Flooring: Ceramic Tile, Wood
- Basement: Partially Finished, Full, Recreation Room, Storage Space, Utility Room
- Number of fireplaces: 1
- Fireplace features: Wood Burning
Interior area
- Total structure area: 2,296
- Total interior livable area: 2,296 sqft
Property
Parking
- Total spaces: 2
- Parking features: 2 Car Width, Garage, Attached
- Attached garage spaces: 2
- Has uncovered spaces: Yes
Features
- Levels: Two
- Stories: 2
- Patio & porch: Patio
- Exterior features: Lawn Sprinklers, Patio, Yard
Lot
- Size: 0.35 Acres
- Dimensions: 140.00 x 110.00
- Features: Near Shopping, See Remarks, Near Public Transit
Details
- Parcel number: 04003190500014
- Zoning: R3
Construction
Type & style
- Home type: SingleFamily
- Architectural style: Colonial
- Property subtype: Single Family Residence
Materials
- Roof: Asphalt
Condition
- Year built: 1966
Utilities & green energy
- Gas: Natural Gas
- Sewer: Public Sewer
- Water: Public
- Utilities for property: Electricity Connected, Natural Gas Connected
Community & neighborhood
Security
- Security features: Security System
Location
- Region: East Brunswick
Other
Other facts
- Ownership: Fee Simple
Price history
| Date | Event | Price |
|---|---|---|
| 1/2/2025 | Sold | $800,000+3.2%$348/sqft |
Source: | ||
| 11/25/2024 | Contingent | $775,000$338/sqft |
Source: | ||
| 11/14/2024 | Listed for sale | $775,000+147.6%$338/sqft |
Source: | ||
| 1/10/1995 | Sold | $313,000$136/sqft |
Source: Public Record Report a problem | ||
Public tax history
| Year | Property taxes | Tax assessment |
|---|---|---|
| 2025 | $13,820 | $116,900 |
| 2024 | $13,820 +2.8% | $116,900 |
| 2023 | $13,446 +0.3% | $116,900 |
Find assessor info on the county website
Neighborhood: 08816
Nearby schools
GreatSchools rating
- 7/10Hammarskjold Middle SchoolGrades: 5-6Distance: 1.4 mi
- 5/10Churchill Junior High SchoolGrades: 7-9Distance: 3.2 mi
- 9/10East Brunswick High SchoolGrades: 10-12Distance: 1.8 mi
Get a cash offer in 3 minutes
Find out how much your home could sell for in as little as 3 minutes with a no-obligation cash offer.
Estimated market value$828,800
Get a cash offer in 3 minutes
Find out how much your home could sell for in as little as 3 minutes with a no-obligation cash offer.
Estimated market value
$828,800

