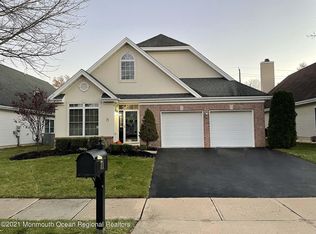Welcome to the Prestigious Village Grande in Manalapan 'Come be part of this Very desirable Adult neighborhood . Great floor plan offering 2 Bedrooms 2 full baths Living Rm,Dining Rm Combo.Family Rm.plus Den or 3rd bedroom.Hardwood floors, 42'' Kitchen cabinets w/ Granite countertops plus 2 car garage.
This property is off market, which means it's not currently listed for sale or rent on Zillow. This may be different from what's available on other websites or public sources.
