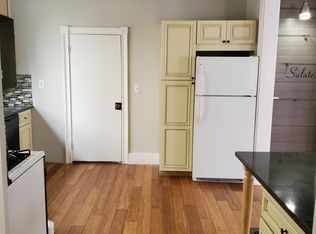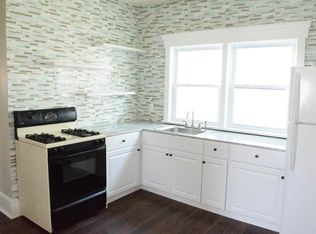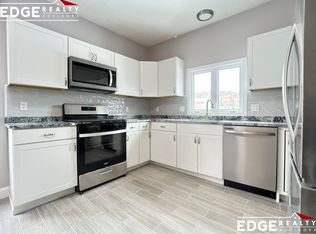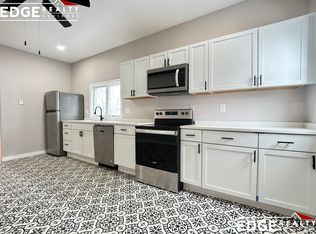This is the two family house you have been waiting for, a great house to live in or as an investment. The first floor unit has one to two bedrooms (depending on your needs), an open concept, high ceilings, new kitchen, and new bathroom. The master bedroom features a walk in closet. It has newer floors though out, and a new back porch. The second unit is two stories on the second and third floor. It features a new kitchen with a ample pantry, dining and living room, and a newer bathroom. The unit has new flooring throughout and a new back porch. The house has a large basement for plenty of storage, and a fenced in paved back yard that enables plenty of parking and fun gatherings. The house has separate utilities that include gas furnaces. This home also boasts replacement windows, blown in insulation, and front porches. Close to the restaurants, shops, groceries, parks and the orange line train station of Malden Center. (Station is 0.8 miles away.)
This property is off market, which means it's not currently listed for sale or rent on Zillow. This may be different from what's available on other websites or public sources.



