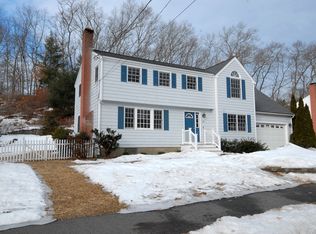Sold for $1,100,000
$1,100,000
69 Wright Rd, Concord, MA 01742
4beds
2,158sqft
Single Family Residence
Built in 1964
0.64 Acres Lot
$1,102,800 Zestimate®
$510/sqft
$3,576 Estimated rent
Home value
$1,102,800
$1.03M - $1.19M
$3,576/mo
Zestimate® history
Loading...
Owner options
Explore your selling options
What's special
Welcome to West Concord. This 4 bed, 1.5 bedroom colonial sits on 6/10 of an acre in a cul de sac neighborhood with sidewalks, surrounded by Warners Pond & conservation land. Large family room greets you as you walk into the home. Kitchen features cherry cabinetry, granite countertops, stainless steel appliances, center island, and a breakfast bar. Formal dining room has china cabinet with mirrored walls. Separate living room with fireplace completes the first floor. Second floor contains 4 bedrooms and full bathroom. Lower level is half finished, providing a flexible space for a playroom, workout area, or media room. Large two car garage and ample storage compliment the basement. Great screened porch with ceiling fan is accessed off the family room, leading to deck for grilling. Expansive, terraced yard allows for playspace, firepit, and endless entertaining. Easy access to walking trails, Thoreau School, Rideout Playground, Nashoba Brook Bakery, Rte 2, and West Concord Train Station.
Zillow last checked: 8 hours ago
Listing updated: July 02, 2025 at 06:10am
Listed by:
Benjamin Snow 617-721-4182,
Coldwell Banker Realty - Boston 617-266-4430
Bought with:
Team Suzanne and Company
Compass
Source: MLS PIN,MLS#: 73380806
Facts & features
Interior
Bedrooms & bathrooms
- Bedrooms: 4
- Bathrooms: 2
- Full bathrooms: 1
- 1/2 bathrooms: 1
Primary bathroom
- Features: No
Heating
- Baseboard, Oil
Cooling
- Window Unit(s)
Appliances
- Included: Water Heater, Range, Dishwasher, Refrigerator, Freezer, Washer, Dryer
Features
- Flooring: Wood, Tile
- Basement: Full,Partially Finished,Garage Access
- Number of fireplaces: 1
Interior area
- Total structure area: 2,158
- Total interior livable area: 2,158 sqft
- Finished area above ground: 1,938
- Finished area below ground: 220
Property
Parking
- Total spaces: 6
- Parking features: Attached, Garage Door Opener, Paved Drive, Off Street
- Attached garage spaces: 2
- Uncovered spaces: 4
Accessibility
- Accessibility features: No
Features
- Patio & porch: Screened
- Exterior features: Porch - Screened, Storage
Lot
- Size: 0.64 Acres
Details
- Parcel number: M:9C B:2082 L:11,453586
- Zoning: B
Construction
Type & style
- Home type: SingleFamily
- Architectural style: Colonial
- Property subtype: Single Family Residence
Materials
- Frame
- Foundation: Concrete Perimeter
- Roof: Shingle
Condition
- Year built: 1964
Utilities & green energy
- Electric: Circuit Breakers
- Sewer: Private Sewer
- Water: Public
Community & neighborhood
Community
- Community features: Public Transportation, Shopping, Pool, Tennis Court(s), Park, Walk/Jog Trails, Medical Facility, Bike Path, Conservation Area, Highway Access, Private School, Public School, T-Station
Location
- Region: Concord
Price history
| Date | Event | Price |
|---|---|---|
| 7/1/2025 | Sold | $1,100,000+4.8%$510/sqft |
Source: MLS PIN #73380806 Report a problem | ||
| 6/1/2025 | Contingent | $1,050,000$487/sqft |
Source: MLS PIN #73380806 Report a problem | ||
| 5/28/2025 | Listed for sale | $1,050,000+16%$487/sqft |
Source: MLS PIN #73380806 Report a problem | ||
| 2/24/2023 | Sold | $905,000-1.3%$419/sqft |
Source: MLS PIN #73052962 Report a problem | ||
| 1/3/2023 | Contingent | $917,000$425/sqft |
Source: MLS PIN #73052962 Report a problem | ||
Public tax history
| Year | Property taxes | Tax assessment |
|---|---|---|
| 2025 | $13,102 +1% | $988,100 |
| 2024 | $12,974 +9.1% | $988,100 +7.7% |
| 2023 | $11,890 +11% | $917,400 +26.4% |
Find assessor info on the county website
Neighborhood: 01742
Nearby schools
GreatSchools rating
- 9/10Thoreau Elementary SchoolGrades: PK-5Distance: 0.8 mi
- 8/10Concord Middle SchoolGrades: 6-8Distance: 1.6 mi
- 10/10Concord Carlisle High SchoolGrades: 9-12Distance: 3.2 mi
Schools provided by the listing agent
- Elementary: Thoreau
- Middle: Cms
- High: Cchs
Source: MLS PIN. This data may not be complete. We recommend contacting the local school district to confirm school assignments for this home.
Get a cash offer in 3 minutes
Find out how much your home could sell for in as little as 3 minutes with a no-obligation cash offer.
Estimated market value$1,102,800
Get a cash offer in 3 minutes
Find out how much your home could sell for in as little as 3 minutes with a no-obligation cash offer.
Estimated market value
$1,102,800
