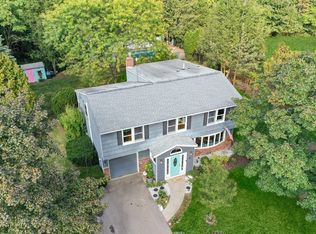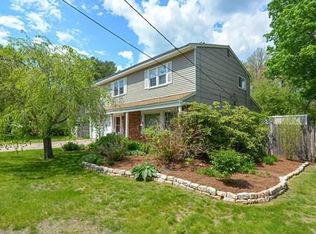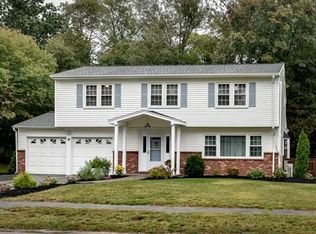Beautiful home located in one of Holliston's most popular neighborhoods. You will LOVE the "WOW" of this exceptional gourmet kitchen with all the "bells and whistles" - newly renovated w/heated floors, so much counter space, endless custom cabinets, breakfast bar w/stools, double oven - a chef or baker's dream! The Master Bedroom has also been renovated with a "to die for" walk in custom California Closet, and fully renovated bathroom - just lovely! The first floor offers a spacious mudroom/laundry room that the sellers added to the home and that you will not know how you lived without! You will just be delighted with every room as you walk through this "move in ready" home! Very desirable floor plan provides a flow that offers openness and yet additional space to spread out a bit as well - and the natural light is fabulous! Updated windows, heating system, fireplace, bathrooms, hardwood floors, roof, garage doors, water heater and 2020 Brand New Septic! Almost everything has been done
This property is off market, which means it's not currently listed for sale or rent on Zillow. This may be different from what's available on other websites or public sources.


