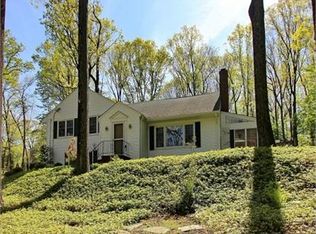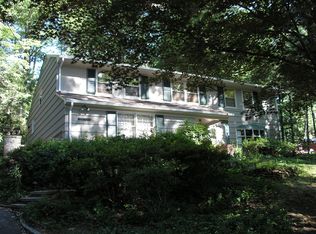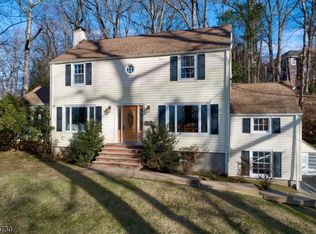Quality constructed in 2007, this sleek center hall Colonial presides over one half acre, enjoying tranquil wooded views fronted by a custom bluestone patio and terraced natural stone walls. Its well-conceived floor plan is functional and inviting, beginning with an entry hallway that has 'straight back' views to the rear property. A wide staircase and generous room entries with windowed transoms above add light and enhance its open feel. Gleaming hardwood floors, elaborate crown moldings, paneled wainscoting and high ceilings add distinction throughout the home, with the pleasing symmetry of a traditional fireside living room and formal dining room that flank the entry hall. The heart of the home, located at the end of the hallway, is a spacious family room and gourmet kitchen that spans its rear and is divided only by two sets of columns for an open, airy atmosphere, the ideal design for today's living. The kitchen is dressed in warm maple custom cabinetry, with granite countertops, high-end stainless steel appliances and central island with built-in bookcases for favorite recipe books. French doors off the breakfast area open to a deck and rear property.An open hallway on the second floor overlooks the foyer below, with a cozy sitting area and laundry area. Four bedrooms, including the master bedroom suite, each feature pristine, neutral wall-to-wall carpeting and double closets, while the master suite has a walk-in closet and lovely plantation shutters. Carrera marble floors, double sinks, a claw foot tub and oversized frameless shower are included in the master bath, while a hall bath offers a double vanity with separate shower and commode. The spacious lower level is unfinished, with lots of potential for the creative homebuyer, and is plumbed for a full bath.Attractive extras include an oversized two-car attached garage, professional landscaping (2009-2011), two-zone heat and air conditioning, central station alarm system, Anderson thermal windows throughout, and Hardiplank exterior. Located in a lovely Countryside setting with a Summit address, this perfectly appointed, 5-year old home is in mint condition --truly a polished gem!
This property is off market, which means it's not currently listed for sale or rent on Zillow. This may be different from what's available on other websites or public sources.


