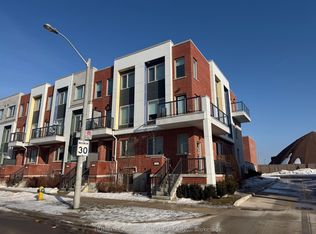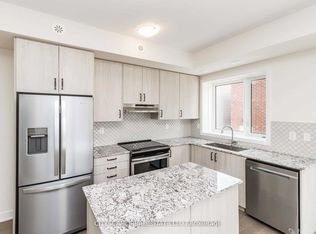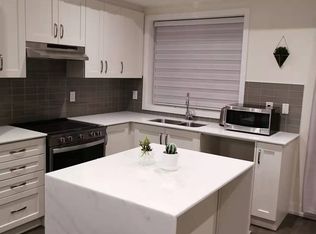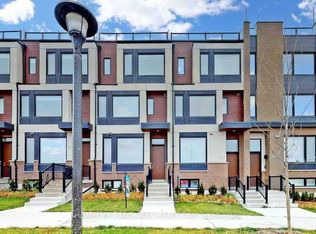Spectacular 3 year old 3+1 Bedroom, 4 Bathroom freehold townhouse w/ a total of 2881 sq ft of Finished Living Space (2161 Above Grade) Is The Perfect Family Home W/Backyard & Double Height 2 Car Garage. The Open Concept Main Floor Is Ideal For Entertaining W/Eng Hardwood, Large Principal Rooms & A Powder Room. 9 Ft Smooth Ceilings W/Pot Lights Throughout. Modern Kitchen W/Center Island, Quartz Counters & Stainless Steel Appliances Walks Out TO Backyard. 2nd Floor Features a 4 Pc Bath & 2 Large Bedrooms Each W/Walk In Closets. 3rd Floor is a 720 Sq Ft Primary BR w/ 2 W/I Closets, 5 pc Ensuite & Balcony. Fully Finished Basement By The Builder, Complete W/Recreation Rm, Laundry Rm, 4pc Bath & Additional Bedroom. Storage Loft W b/i Ladder In Garage. Steps To Parks, Transit & Shopping. Buyer Incentive: $5,000 cash back on closing towards privacy fencing.
This property is off market, which means it's not currently listed for sale or rent on Zillow. This may be different from what's available on other websites or public sources.



