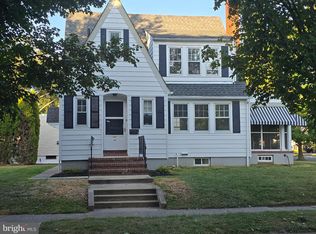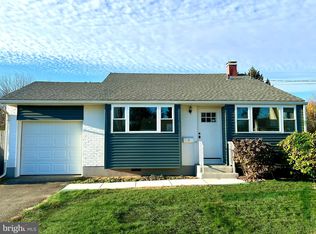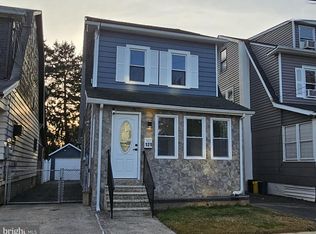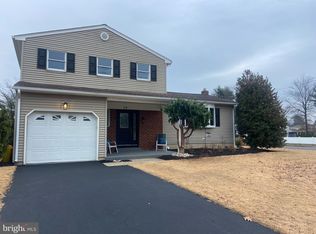Location Location - This four bedroom, two full bath home is nestled in one of Hamilton Square's desired neighborhoods. With a private back yard backing up to Mercer County Open spaces, mature landscaping , and only a stones throw away from Robbinsville, this home has Anderson windows , an atrium French door, and a composite 12 x 27 deck . A walk up basement, covered front porch, and an attached garage complete the options on this home. With a recent renovation and new kitchen this property is desirable for someone looking to move right into a home without needing any work and enjoy the holidays! Located in the Steinert/Reynolds school district come make this home your own.
For sale
$489,000
69 Wickom Ave, Hamilton, NJ 08690
4beds
1,536sqft
Est.:
Single Family Residence
Built in 1960
5,998 Square Feet Lot
$492,500 Zestimate®
$318/sqft
$-- HOA
What's special
New kitchenCovered front porchMature landscapingAnderson windowsAtrium french door
- 185 days |
- 1,122 |
- 50 |
Zillow last checked: 8 hours ago
Listing updated: December 11, 2025 at 07:44am
Listed by:
Bob Swan 609-586-3444,
Chesterfield Realty
Source: Bright MLS,MLS#: NJME2060714
Tour with a local agent
Facts & features
Interior
Bedrooms & bathrooms
- Bedrooms: 4
- Bathrooms: 2
- Full bathrooms: 2
- Main level bathrooms: 1
Rooms
- Room types: Living Room, Dining Room, Primary Bedroom, Bedroom 2, Bedroom 3, Kitchen, Bedroom 1, Attic
Primary bedroom
- Level: Upper
- Area: 180 Square Feet
- Dimensions: 15 X 12
Primary bedroom
- Level: Unspecified
Bedroom 1
- Level: Upper
- Area: 144 Square Feet
- Dimensions: 12 X 12
Bedroom 2
- Level: Upper
- Area: 99 Square Feet
- Dimensions: 11 X 9
Bedroom 3
- Level: Upper
- Area: 121 Square Feet
- Dimensions: 11 X 11
Other
- Features: Attic - Pull-Down Stairs
- Level: Unspecified
Dining room
- Level: Main
- Area: 165 Square Feet
- Dimensions: 15 X 11
Kitchen
- Features: Kitchen - Gas Cooking, Kitchen Island
- Level: Main
- Area: 110 Square Feet
- Dimensions: 11 X 10
Living room
- Level: Main
- Area: 276 Square Feet
- Dimensions: 23 X 12
Heating
- Forced Air, Natural Gas
Cooling
- Central Air, Natural Gas
Appliances
- Included: Dishwasher, Refrigerator, Microwave, Ice Maker, Stainless Steel Appliance(s), Cooktop, Washer, Dryer, Gas Water Heater
- Laundry: In Basement
Features
- Ceiling Fan(s)
- Flooring: Wood, Carpet, Vinyl
- Basement: Full,Unfinished,Exterior Entry,Drainage System
- Has fireplace: No
Interior area
- Total structure area: 1,536
- Total interior livable area: 1,536 sqft
- Finished area above ground: 1,536
- Finished area below ground: 0
Property
Parking
- Total spaces: 1
- Parking features: Storage, Attached
- Attached garage spaces: 1
Accessibility
- Accessibility features: None
Features
- Levels: Two
- Stories: 2
- Patio & porch: Porch
- Exterior features: Sidewalks
- Pool features: None
- Fencing: Other
Lot
- Size: 5,998 Square Feet
- Dimensions: 60.00 x 100.00
- Features: Level
Details
- Additional structures: Above Grade, Below Grade
- Parcel number: 030184100141
- Zoning: RESIDENTIAL
- Special conditions: Standard
Construction
Type & style
- Home type: SingleFamily
- Architectural style: Colonial
- Property subtype: Single Family Residence
Materials
- Frame
- Foundation: Brick/Mortar
- Roof: Shingle
Condition
- New construction: No
- Year built: 1960
- Major remodel year: 1998
Utilities & green energy
- Electric: 200+ Amp Service
- Sewer: Public Sewer
- Water: Public
- Utilities for property: Cable Connected
Community & HOA
Community
- Subdivision: Hamilton Square
HOA
- Has HOA: No
Location
- Region: Hamilton
- Municipality: HAMILTON TWP
Financial & listing details
- Price per square foot: $318/sqft
- Tax assessed value: $241,600
- Annual tax amount: $8,513
- Date on market: 6/13/2025
- Listing agreement: Exclusive Right To Sell
- Listing terms: Conventional
- Inclusions: Waser, Dryer Refrigerator
- Ownership: Fee Simple
Estimated market value
$492,500
$468,000 - $517,000
$3,217/mo
Price history
Price history
| Date | Event | Price |
|---|---|---|
| 8/21/2025 | Price change | $489,000-2%$318/sqft |
Source: | ||
| 7/15/2025 | Listed for sale | $499,000$325/sqft |
Source: | ||
| 7/3/2025 | Pending sale | $499,000$325/sqft |
Source: | ||
| 7/1/2025 | Contingent | $499,000$325/sqft |
Source: | ||
| 6/13/2025 | Listed for sale | $499,000+116.6%$325/sqft |
Source: | ||
Public tax history
Public tax history
| Year | Property taxes | Tax assessment |
|---|---|---|
| 2025 | $8,514 | $241,600 |
| 2024 | $8,514 +8% | $241,600 |
| 2023 | $7,883 | $241,600 |
Find assessor info on the county website
BuyAbility℠ payment
Est. payment
$3,467/mo
Principal & interest
$2395
Property taxes
$901
Home insurance
$171
Climate risks
Neighborhood: Mercerville
Nearby schools
GreatSchools rating
- 5/10Sayen Elementary SchoolGrades: K-5Distance: 1.5 mi
- 3/10Emily C Reynolds Middle SchoolGrades: 6-8Distance: 1.3 mi
- 4/10Hamilton East-Steinert High SchoolGrades: 9-12Distance: 1.4 mi
Schools provided by the listing agent
- Elementary: Sayen
- Middle: Emily C Reynolds
- High: Steinert
- District: Hamilton Township
Source: Bright MLS. This data may not be complete. We recommend contacting the local school district to confirm school assignments for this home.
- Loading
- Loading





