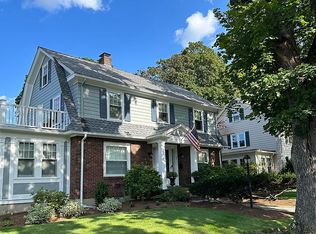Beautiful 4 Bedroom Center Entrance Colonial home in the heart of sought after Lawrence Estates Neighborhood! Situated on a Gorgeous Landscaped Lot. Featuring a private fenced in Oversized Level Backyard to enjoy with separate Two Car Garage. This special home offers a Bright Eat-In Kitchen with Breakfast Nook, Front to Back Living Room with Fireplace, 1st Floor Home Office,and Family Room, 4 Bedrooms,3rd Floor Expansion/Partially Finished Walk Up Attic,Finished Lower Level with 1/2 Bath. Other Highlights include, Updated Windows,Newer Roof and Siding, In Prime Location close to Medford Square,with all its Restaurants/Shops, Middlesex Fells Reservation,Public Transportation and easy access to I-93. Open House Saturday,12/12 and Sunday,12/13 from 12-2pm
This property is off market, which means it's not currently listed for sale or rent on Zillow. This may be different from what's available on other websites or public sources.
