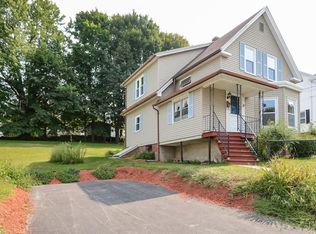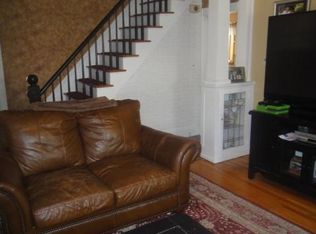Be in your new home for the holidays! Inside you will find a sun filled living room with gleaming hardwood floors, a spacious cabinet packed kitchen w/ plenty of room for a dining table, a formal dining room for even more space to entertain, a first-floor bedroom and a full bath! Another full bath as well as 2 additional bedrooms are located on the 2nd floor and each feature 2 large walk in closets! There is a 3 season porch where you can enjoy your morning coffee on these crisp mornings. The paved driveway leads to a fenced backyard offering TONS of space to enjoy the fresh air. Newer big-ticket items include new roof & roof decking 2018 w/ a transferable warranty to next buyer; New flooring in mudroom; water heater (2019); chimney/roof flashing. With close proximity to routes 146/290 & the Blackstone Shoppes you will LOVE this location!
This property is off market, which means it's not currently listed for sale or rent on Zillow. This may be different from what's available on other websites or public sources.

