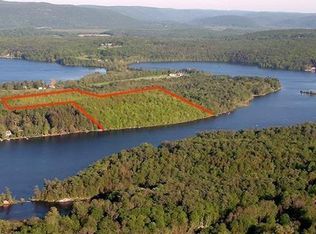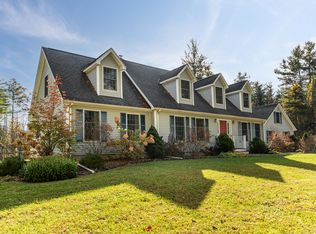Twin Lakes Contemporary - This renowned architect designed 8,000 square feet house has 300 feet of waterfront on 3.9 private acres on a dead end drive, and was built for year round modern living with its two fully wired home offices (each with half bath), elevator, backup generator, and heated driveway. As you walk up and enter the front door, you have an unobstructed Western view of Washinee Lake and the mountains through the 20 foot high windows in the center living room. The space leads to a wet bar area, a chef's kitchen with Wolf gas range, two Sub Zero refrigerators, and additional appliances. The kitchen is open to the dining area and a side breakfast nook. On the other side of the foyer is a family room, a two story library and the master bedroom suite, with two bathrooms and a large dressing and closet room. You access the second floor using the elevator or the custom staircase, which lead to a balcony with the home offices and the library on one side, and the three additional bedroom suites (each with views on the lake, and private bathrooms), on the other. While set up with 4 bedrooms and baths, and two fully wired offices, the two offices both with 1/2 baths, could become bedrooms with simple alterations, as the property has a 6 bedroom septic system installed for this option. there is a cedar closet for storage, a gym room with a shower, half bath, and a sauna, as well as a workshop. There is also a four bay attached garage for cars and "toys".
This property is off market, which means it's not currently listed for sale or rent on Zillow. This may be different from what's available on other websites or public sources.

