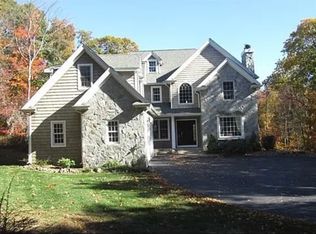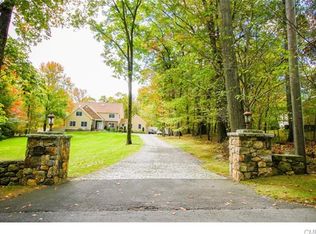Welcome home to 69 Walnut Hill Rd, Ridgefield, CT 4 bedroom, 2 full bath home 2096+ sq feet of beautifully updated space. Remodeled kitchen New bathroom Beautiful hardwood floors throughout Oversized Living Room and Dining Room Freshly painted throughout. New Anderson sliding glass doors off eat in kitchen. Spacious eat in kitchen with separate breakfast nook which walks out to large 32'x8' wood deck. Wood burning stove in Family room for those quiet evenings at home. Charming and beautifully renovated throughout Move right in Ample storage including a cedar closet Super private property set in a peaceful nature loving setting Reverse osmosis professional water system is owned and stays with property. Join Lake Mamanasco Beach Club and meet your neighbors. NEW oil tank NEW SEPTIC SYSTEM Owner offering $2,000 closing cost credit to buyers if contracts are executed in the month of July 2021.
This property is off market, which means it's not currently listed for sale or rent on Zillow. This may be different from what's available on other websites or public sources.

