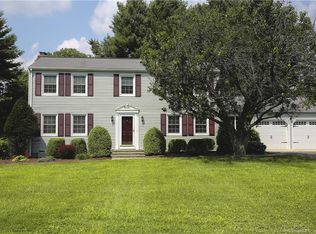Sold for $540,000 on 08/20/25
$540,000
69 Walnut Hill Road, Bethel, CT 06801
3beds
1,605sqft
Single Family Residence
Built in 1982
0.63 Acres Lot
$549,700 Zestimate®
$336/sqft
$3,237 Estimated rent
Home value
$549,700
$495,000 - $610,000
$3,237/mo
Zestimate® history
Loading...
Owner options
Explore your selling options
What's special
Nestled in the sought-after Chimney Heights neighborhood, this beautifully maintained Colonial offers timeless design paired with modern updates. Boasting an updated kitchen with gorgeous quartzite counters top, bathroom remodeled, three spacious bedrooms, this home features central air, gleaming hardwood floors, newer hot water heater, recessed lighting added on main level, fireplace in the family room with sliders to extensive patio for family and friends' gatherings. Recent enhancements include updated windows and a furnace (summer 2018), providing comfort and energy efficiency and privacy fence. The traditional colonial layout offers main level living and entertainment space with all bedrooms privately situated on the upper level, a design deeply rooted in New England charm. Positioned in Bethel's desirable Stony Hill section, this location is a commuter's dream with easy access to I-84 east and west. Close to shopping, dining, top-rated public and private schools, and recreational amenities. Just minutes away, Bethel's vibrant downtown invites you to explore boutique shops, local restaurants, a movie theater, and the Metro-North train station. This is more than a home-it's a lifestyle. Welcome to Bethel! Back on market following tenant's postponed closing on her new home.
Zillow last checked: 8 hours ago
Listing updated: August 20, 2025 at 02:45pm
Listed by:
Sandra Schmidt 203-994-9976,
Coldwell Banker Realty 203-790-9500
Bought with:
Patty McCarthy, RES.0447527
William Raveis Real Estate
Source: Smart MLS,MLS#: 24105359
Facts & features
Interior
Bedrooms & bathrooms
- Bedrooms: 3
- Bathrooms: 2
- Full bathrooms: 1
- 1/2 bathrooms: 1
Primary bedroom
- Features: Hardwood Floor
- Level: Upper
- Area: 201.88 Square Feet
- Dimensions: 12.5 x 16.15
Bedroom
- Features: Hardwood Floor
- Level: Upper
- Area: 110 Square Feet
- Dimensions: 10 x 11
Bedroom
- Features: Hardwood Floor
- Level: Upper
- Area: 143 Square Feet
- Dimensions: 11 x 13
Dining room
- Features: Hardwood Floor
- Level: Main
- Area: 97.92 Square Feet
- Dimensions: 9.6 x 10.2
Family room
- Features: Fireplace, Wall/Wall Carpet
- Level: Main
- Area: 278.86 Square Feet
- Dimensions: 13.73 x 20.31
Kitchen
- Features: Hardwood Floor
- Level: Main
- Area: 118.11 Square Feet
- Dimensions: 9.81 x 12.04
Living room
- Features: Hardwood Floor
- Level: Main
- Area: 243.85 Square Feet
- Dimensions: 12.12 x 20.12
Heating
- Baseboard, Hot Water, Oil
Cooling
- Central Air
Appliances
- Included: Electric Range, Refrigerator, Dishwasher, Washer, Dryer, Water Heater
- Laundry: Lower Level
Features
- Entrance Foyer
- Basement: Full,Unfinished,Storage Space,Interior Entry
- Attic: Pull Down Stairs
- Number of fireplaces: 1
Interior area
- Total structure area: 1,605
- Total interior livable area: 1,605 sqft
- Finished area above ground: 1,605
Property
Parking
- Total spaces: 1
- Parking features: Attached
- Attached garage spaces: 1
Features
- Patio & porch: Patio
Lot
- Size: 0.63 Acres
- Features: Level, Landscaped
Details
- Additional structures: Shed(s)
- Parcel number: 4217
- Zoning: R-40
Construction
Type & style
- Home type: SingleFamily
- Architectural style: Colonial
- Property subtype: Single Family Residence
Materials
- Vinyl Siding
- Foundation: Concrete Perimeter
- Roof: Asphalt
Condition
- New construction: No
- Year built: 1982
Utilities & green energy
- Sewer: Public Sewer, Septic Tank
- Water: Shared Well
Community & neighborhood
Community
- Community features: Library, Park, Playground, Private School(s), Tennis Court(s)
Location
- Region: Bethel
- Subdivision: Chimney Heights
Price history
| Date | Event | Price |
|---|---|---|
| 8/20/2025 | Sold | $540,000+2.5%$336/sqft |
Source: | ||
| 8/20/2025 | Pending sale | $527,000$328/sqft |
Source: | ||
| 7/4/2025 | Listed for sale | $527,000+50.6%$328/sqft |
Source: | ||
| 3/18/2024 | Listing removed | -- |
Source: Zillow Rentals Report a problem | ||
| 3/7/2024 | Listed for rent | $3,500$2/sqft |
Source: Zillow Rentals Report a problem | ||
Public tax history
| Year | Property taxes | Tax assessment |
|---|---|---|
| 2025 | $8,574 +4.2% | $281,960 |
| 2024 | $8,225 +2.6% | $281,960 |
| 2023 | $8,016 +10.5% | $281,960 +34.4% |
Find assessor info on the county website
Neighborhood: 06801
Nearby schools
GreatSchools rating
- 8/10Ralph M. T. Johnson SchoolGrades: 3-5Distance: 1.1 mi
- 8/10Bethel Middle SchoolGrades: 6-8Distance: 1.2 mi
- 8/10Bethel High SchoolGrades: 9-12Distance: 1.4 mi
Schools provided by the listing agent
- Middle: Bethel,R.M.T. Johnson
- High: Bethel
Source: Smart MLS. This data may not be complete. We recommend contacting the local school district to confirm school assignments for this home.

Get pre-qualified for a loan
At Zillow Home Loans, we can pre-qualify you in as little as 5 minutes with no impact to your credit score.An equal housing lender. NMLS #10287.
Sell for more on Zillow
Get a free Zillow Showcase℠ listing and you could sell for .
$549,700
2% more+ $10,994
With Zillow Showcase(estimated)
$560,694