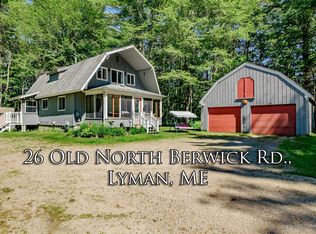Closed
$625,000
69 Walker Road, Lyman, ME 04002
3beds
2,569sqft
Single Family Residence
Built in 1880
5 Acres Lot
$665,700 Zestimate®
$243/sqft
$3,064 Estimated rent
Home value
$665,700
$619,000 - $712,000
$3,064/mo
Zestimate® history
Loading...
Owner options
Explore your selling options
What's special
You will be proud to own a part of Lyman's History. This impressive 1880 cape offers all the charm of an antique home with modern day amenities, all sitting on 5 picturesque acre of fields. The entry foyer offers an impressive staircase, the front to back living room has wood floors, a wood burning fireplace as well as a wood stove and a large deck overlooking the back field. The 'country kitchen' is light and bright and opens to the large sunroom as well as a breakfast bar overlooking the field where you will often view deer and other wildlife and has 1st floor laundry hookup. Large 1st floor primary suite with adjoining bath offers large hearth for wood burning stove. The 2nd floor offers a flexible floor plan, 2 bedrooms with wood floors, as well as a large bonus room that has been used as a office, studio, playroom or game room. Detached barn that is used as a 2 car garage has plenty of storage space for garden or recreational toys.
All of this and the Historic Littlefield Cemetery on the property.
**Offers will be reviewed after Tuesday 5/16/2023 with a response 5/17/2023 5:00
Zillow last checked: 8 hours ago
Listing updated: September 15, 2024 at 07:47pm
Listed by:
Keller Williams Realty
Bought with:
Keller Williams Realty
Source: Maine Listings,MLS#: 1558604
Facts & features
Interior
Bedrooms & bathrooms
- Bedrooms: 3
- Bathrooms: 2
- Full bathrooms: 2
Primary bedroom
- Features: Heat Stove Hookup
- Level: First
- Area: 238 Square Feet
- Dimensions: 17 x 14
Bedroom 1
- Features: Closet
- Level: Second
- Area: 238 Square Feet
- Dimensions: 14 x 17
Bedroom 2
- Features: Closet
- Level: Second
- Area: 208 Square Feet
- Dimensions: 13 x 16
Kitchen
- Features: Breakfast Nook, Heat Stove
- Level: First
- Area: 304 Square Feet
- Dimensions: 16 x 19
Living room
- Features: Heat Stove, Wood Burning Fireplace
- Level: First
- Area: 390 Square Feet
- Dimensions: 15 x 26
Office
- Features: Built-in Features
- Level: First
Other
- Level: Second
- Area: 465 Square Feet
- Dimensions: 15 x 31
Sunroom
- Level: First
- Area: 200 Square Feet
- Dimensions: 10 x 20
Heating
- Baseboard, Stove
Cooling
- None
Appliances
- Included: Dishwasher, Gas Range
Features
- 1st Floor Bedroom, 1st Floor Primary Bedroom w/Bath, Bathtub, Shower, Storage
- Flooring: Brick, Carpet, Vinyl, Wood
- Basement: Interior Entry,Dirt Floor,Full,Brick/Mortar
- Number of fireplaces: 2
Interior area
- Total structure area: 2,569
- Total interior livable area: 2,569 sqft
- Finished area above ground: 2,569
- Finished area below ground: 0
Property
Parking
- Total spaces: 3
- Parking features: Gravel, 5 - 10 Spaces, Detached
- Attached garage spaces: 3
Features
- Patio & porch: Deck
- Has view: Yes
- View description: Fields, Trees/Woods
Lot
- Size: 5 Acres
- Features: Near Golf Course, Near Turnpike/Interstate, Other, Rural, Agricultural, Level, Open Lot, Pasture
Details
- Additional structures: Outbuilding, Barn(s)
- Parcel number: LYMNM08L009
- Zoning: res
- Other equipment: Cable
Construction
Type & style
- Home type: SingleFamily
- Architectural style: Cape Cod,Farmhouse
- Property subtype: Single Family Residence
Materials
- Other, Wood Frame, Clapboard
- Foundation: Stone, Brick/Mortar
- Roof: Shingle
Condition
- Year built: 1880
Utilities & green energy
- Electric: Circuit Breakers
- Sewer: Private Sewer
- Water: Private, Well
Community & neighborhood
Security
- Security features: Air Radon Mitigation System
Location
- Region: Lyman
Other
Other facts
- Road surface type: Paved
Price history
| Date | Event | Price |
|---|---|---|
| 6/2/2023 | Sold | $625,000+15.8%$243/sqft |
Source: | ||
| 5/18/2023 | Pending sale | $539,500$210/sqft |
Source: | ||
| 5/11/2023 | Listed for sale | $539,500+38.4%$210/sqft |
Source: | ||
| 11/25/2015 | Listing removed | $389,900$152/sqft |
Source: Kennebunk Beach Realty, Inc. #1236121 Report a problem | ||
| 9/3/2015 | Listed for sale | $389,900$152/sqft |
Source: Kennebunk Beach Realty, Inc. #1236121 Report a problem | ||
Public tax history
| Year | Property taxes | Tax assessment |
|---|---|---|
| 2024 | $3,947 +1.8% | $313,000 -1.6% |
| 2023 | $3,876 +4.2% | $318,000 |
| 2022 | $3,721 +1.9% | $318,000 |
Find assessor info on the county website
Neighborhood: 04002
Nearby schools
GreatSchools rating
- 8/10Lyman Elementary SchoolGrades: PK-5Distance: 2.3 mi
- 6/10Massabesic Middle SchoolGrades: 6-8Distance: 9.5 mi
- 4/10Massabesic High SchoolGrades: 9-12Distance: 7.7 mi
Get pre-qualified for a loan
At Zillow Home Loans, we can pre-qualify you in as little as 5 minutes with no impact to your credit score.An equal housing lender. NMLS #10287.
