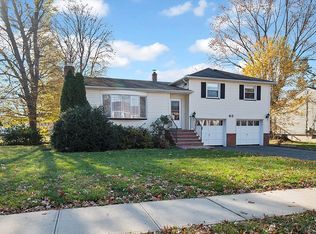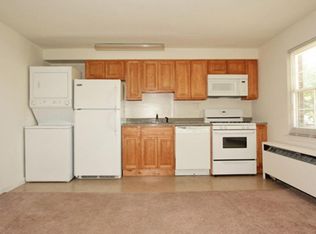Move in condition! Great natural light! Very short distance to newly renovated town center, NYC bus, High School, shopping & houses of worship. Ensuite w/3 rooms including 3rd full bath & 2nd kitchen. NO steps to the ensuite w/ separate entrance. Great for caring for a parent at home! New windows. Newly refinished hardwood floors on 1st & 2nd fls. Central air & forced hot air. New carpet in Family room. New vinyl flooring in basement. Freshly painted & new ceiling fans. Dimming lights. NEST. Possible home office. Lots of living space & large bedroom closets w/panel doors. Two level tiered deck opening to Belgium block patio. Great size level backyard with shed. Huge driveway with enough room for 4 cars. Great location & close proximity to the Exclusive towns and trains of Millburn and Summit. Motivated seller.
This property is off market, which means it's not currently listed for sale or rent on Zillow. This may be different from what's available on other websites or public sources.

