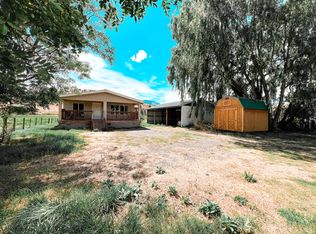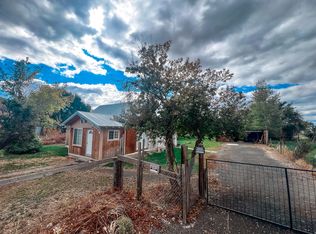Sold
$206,000
69 W Riverside, Mount Vernon, OR 97865
3beds
1,296sqft
Residential, Manufactured Home
Built in 2007
0.43 Acres Lot
$204,600 Zestimate®
$159/sqft
$1,277 Estimated rent
Home value
$204,600
Estimated sales range
Not available
$1,277/mo
Zestimate® history
Loading...
Owner options
Explore your selling options
What's special
Ready to move in, this 2007 Marlette home is located on a corner lot, bordered by pasture fields on two sides. It boasts an open concept design with new laminate flooring and carpet. The house consists of three bedrooms, two bathrooms, and 1,296 sq ft of living area. The primary bedroom features a walk-in shower, and a heat pump has been installed for comfort. Relax on the 8'x27' covered front porch, and benefit from an 864 sq ft machine shed and a hickory shed on the .43-acre property.
Zillow last checked: 8 hours ago
Listing updated: October 07, 2025 at 02:42am
Listed by:
Lindsey Madden 541-792-0031,
Madden Realty
Bought with:
Wendy Cates, 200009103
Country Preferred Realtors
Source: RMLS (OR),MLS#: 167802882
Facts & features
Interior
Bedrooms & bathrooms
- Bedrooms: 3
- Bathrooms: 2
- Full bathrooms: 2
- Main level bathrooms: 2
Primary bedroom
- Level: Main
Bedroom 2
- Level: Main
Bedroom 3
- Level: Main
Dining room
- Level: Main
Kitchen
- Level: Main
Living room
- Level: Main
Heating
- Heat Pump
Cooling
- Heat Pump
Appliances
- Included: Dishwasher, Disposal, Free-Standing Range, Free-Standing Refrigerator, Range Hood, Electric Water Heater
- Laundry: Laundry Room
Features
- Vaulted Ceiling(s)
- Flooring: Laminate, Wall to Wall Carpet
- Windows: Vinyl Frames
- Basement: None
Interior area
- Total structure area: 1,296
- Total interior livable area: 1,296 sqft
Property
Parking
- Total spaces: 1
- Parking features: Driveway, Other, RV Boat Storage, Detached
- Garage spaces: 1
- Has uncovered spaces: Yes
Features
- Stories: 1
- Patio & porch: Covered Deck
- Exterior features: Yard
Lot
- Size: 0.43 Acres
- Features: Flood Zone, Level, SqFt 15000 to 19999
Details
- Additional structures: RVBoatStorage, ToolShed
- Parcel number: 13S30281300
Construction
Type & style
- Home type: MobileManufactured
- Property subtype: Residential, Manufactured Home
Materials
- Cement Siding
- Foundation: Block
- Roof: Composition
Condition
- Resale
- New construction: No
- Year built: 2007
Utilities & green energy
- Sewer: Public Sewer
- Water: Public
Community & neighborhood
Location
- Region: Mount Vernon
Other
Other facts
- Listing terms: Cash,Conventional,FHA,VA Loan
- Road surface type: Paved
Price history
| Date | Event | Price |
|---|---|---|
| 10/6/2025 | Sold | $206,000-4.2%$159/sqft |
Source: | ||
| 8/13/2025 | Pending sale | $215,000$166/sqft |
Source: | ||
| 5/30/2025 | Price change | $215,000-2.3%$166/sqft |
Source: | ||
| 4/26/2025 | Listed for sale | $220,000+76%$170/sqft |
Source: | ||
| 7/11/2019 | Sold | $125,000-13.8%$96/sqft |
Source: | ||
Public tax history
| Year | Property taxes | Tax assessment |
|---|---|---|
| 2024 | $1,649 +3.2% | $113,017 +3% |
| 2023 | $1,597 +2.9% | $109,726 +3% |
| 2022 | $1,552 +2.7% | $106,531 +3% |
Find assessor info on the county website
Neighborhood: 97865
Nearby schools
GreatSchools rating
- 7/10Humbolt Elementary SchoolGrades: K-6Distance: 8.2 mi
- 5/10Grant Union Junior/Senior High SchoolGrades: 7-12Distance: 8.2 mi
Schools provided by the listing agent
- Elementary: Humbolt
- High: Grant Union
Source: RMLS (OR). This data may not be complete. We recommend contacting the local school district to confirm school assignments for this home.

