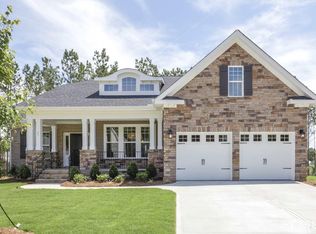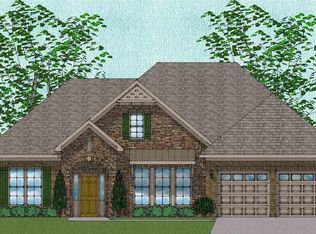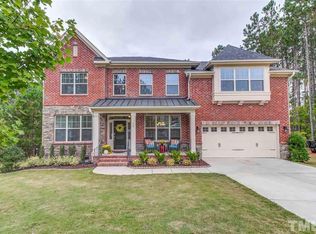Charm and Style welcome you to our Cushing. Two-story entry. Formal Dining Room marked by decorative columns, coffered ceiling, and wainscoting opens to spacious Family Room. Gourmet Kitchen with quartz counters, ss appliances, including wall ovens, tile backsplash, and prep island. Private Den/Office on main. Inviting Master Suite with tray ceiling and ample His and Hers closets. Master Bath/Spa retreat. Screened Porch for lingering evenings spent with family and friends.
This property is off market, which means it's not currently listed for sale or rent on Zillow. This may be different from what's available on other websites or public sources.


