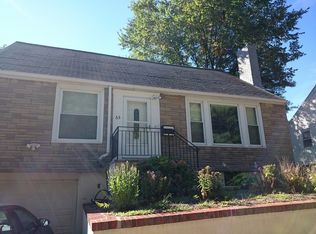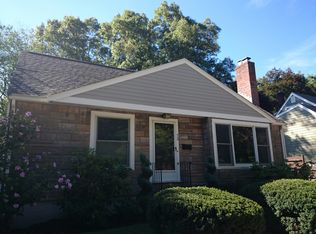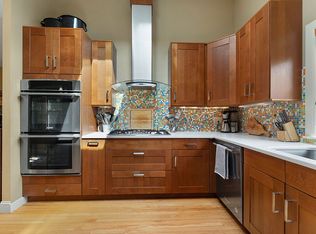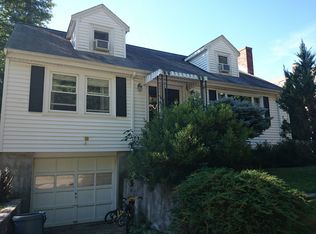Looking for something unique and not the normal renovation you see, then this is it! This fabulous updated three bedroom, two and half bath cape turned colonial is the one for you. Step into this beautiful open plan Living - Custom kitchen cabinets, Stainless Steel Appliances, Quartz countertop and butcher block breakfast counter, and room off kitchen that can be utilized as a dining room/ Family/TV room or office. Beautiful first floor master bedroom provides a nicely designed walk-in closet and a master bath straight out of a designer magazine. Laundry/half bath complete this level. Upstairs offer two large bedrooms with high ceilings, large closets and updated full bathroom. Home has a large multi-level backyard with patio, large shed, and one car garage, New roof, New windows, New garage door, New electric & plumbing. Location is Key, only a short distance to Arnold Arboretum, 15-20 Minute drive to Brookline, Jamaica Pond, Longwood Medical area. Check it out !
This property is off market, which means it's not currently listed for sale or rent on Zillow. This may be different from what's available on other websites or public sources.



