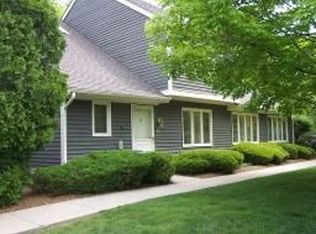Closed
$565,000
69 Village Drive, Bernards Twp., NJ 07920
3beds
3baths
--sqft
Single Family Residence
Built in 1986
-- sqft lot
$562,700 Zestimate®
$--/sqft
$3,670 Estimated rent
Home value
$562,700
$518,000 - $613,000
$3,670/mo
Zestimate® history
Loading...
Owner options
Explore your selling options
What's special
Zillow last checked: 15 hours ago
Listing updated: August 05, 2025 at 09:32am
Listed by:
Jennifer A. Blanchard 908-580-5000,
Bhhs Fox & Roach
Bought with:
Kristina Acevedo
Weichert Realtors
Source: GSMLS,MLS#: 3964116
Price history
| Date | Event | Price |
|---|---|---|
| 8/5/2025 | Sold | $565,000+1.1% |
Source: | ||
| 7/7/2025 | Pending sale | $559,000 |
Source: | ||
| 5/21/2025 | Listed for sale | $559,000 |
Source: | ||
Public tax history
| Year | Property taxes | Tax assessment |
|---|---|---|
| 2025 | $9,244 +5.7% | $519,600 +5.7% |
| 2024 | $8,742 +17.3% | $491,400 +20.3% |
| 2023 | $7,454 +4.1% | $408,500 +8.7% |
Find assessor info on the county website
Neighborhood: 07920
Nearby schools
GreatSchools rating
- 9/10Cedar Hill SchoolGrades: K-5Distance: 0.7 mi
- 9/10William Annin Middle SchoolGrades: 6-8Distance: 1.8 mi
- 7/10Ridge High SchoolGrades: 9-12Distance: 0.7 mi
Get a cash offer in 3 minutes
Find out how much your home could sell for in as little as 3 minutes with a no-obligation cash offer.
Estimated market value$562,700
Get a cash offer in 3 minutes
Find out how much your home could sell for in as little as 3 minutes with a no-obligation cash offer.
Estimated market value
$562,700
