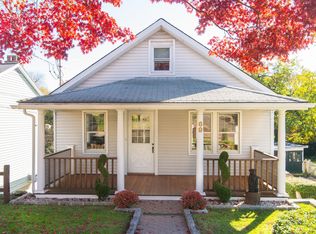''TURN KEY!'' WELCOME TO THIS IMMACULATE 4 BEDROOM, 2 BATH HOME THAT HAS BEEN METICULOUSLY MAINTAINED THROUGHOUT. THE KITCHEN HAS BEEN BEAUTIFULLY UPDATED WITH NEW CABINETRY, QUARTZ COUNTERTOPS, SS APPLIANCES, ISLAND W/SEATING ADJACENT TO SUN FILLED, LARGE DINING/LIVING ROOM WITH NEWLY REFINISHED HARDWOOD FLOORING. LOWER LEVEL PROVIDES ADDITIONAL FULL BATH, RECREATION/FAMILY SPACE WITH FRENCH DOORS TO EXPANSIVE PATIO FOR OUTDOOR ENJOYMENT. SYSTEMS INCLUDE, SMART WIFI/GOOGLE ASSIST/ALEXA ENABLED DEVICES,INTERNET/CABLE, HVAC. ENJOY THE SIZEABLE, INVITING, COVERED FRONT PORCH OR QUIET STROLLS/ FRIENDLY CHATS/BIKE RIDING IN THE CUL DE SAC. CLOSE TO SCHOOLS, BEACH/POOL, PARKS. PLENTY OF ROOM FOR EXPANSION. LOW TAXES! DON'T MISS THIS OPPORTUNITY TO LIVE IN ONE OF THE BEST SUBURBS CLOSE TO NYC.
This property is off market, which means it's not currently listed for sale or rent on Zillow. This may be different from what's available on other websites or public sources.


