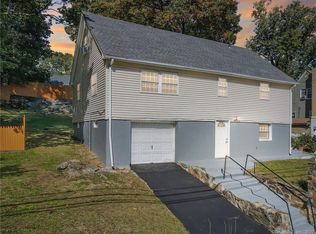Remarkably renovated 3 bedroom, 2.5 bath Cape in Bridgeport's North End. Meticulous attention to detail has been considered throughout the entirety of this transformation for the modern homeowner. The home includes a formal living room with gorgeous picture window, a phenomenal kitchen with Quartz countertops, huge Center Island & stunning overhead chandelier, brand new S/S appliances, elegant backsplash & white cabinets with under lightning. The kitchen opens to a lovely dining space with sliders providing access to a brand new deck overlooking the private backyard. A 1st floor MBR suite includes a full bath with glass door stand up shower, double vanity & walk in closet. The 1st floor is flooded with natural light, hardwood floors, recessed lightning, décor outlets, dimmers in every room, new trim, crown molding & includes a ½ bath. Two large bedrooms with plenty of closet space & brand new wall to wall carpet share a full bath with double vanity on the 2nd level. A full basement offers storage & the potential to be fully finished for bonus living space. Modern living updates include brand new ductless system for heating & cooling (wireless control option), brand new electric (200 AMP) & plumbing, tankless hot water heater & brand new exterior siding & roof. Easy access, to Route 8, Merritt Parkway, I-95 & close to the train station, Bridgeport Hospital & St. Vincent's. Sited on a 0.20 acre lot on a quiet cul-de-sac, this move in ready home has it all & will not last long!
This property is off market, which means it's not currently listed for sale or rent on Zillow. This may be different from what's available on other websites or public sources.

