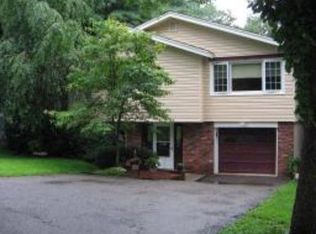CHARMING CAPE COD LOCATED ON A CORNER LEVEL LOT ON A QUIET DEAD END CUL DE SAC. MOVE IN READY WITH NEUTRAL COLOR PALATE AND A NEWER KITCHEN & BATH. THE KITCHEN FEATURES BLACK GRANITE COUNTER TOPS, GLASS TILE BACKSPLASH & STAINLESS STEEL APPLS. KITCHEN OPENS TO A SPACIOUS DINING RM. RECESSED LIGHTING THROUGHOUT THE HOME & UPGRADED ELECTRIC IS WITH A TRANSFER SWITCH FOR GENERATOR & 2 ZONE HEATING. PARTIALLY FINISHED BASEMENT W/ NICE SIZED OFFICE & RECREATION AREA. A GOOD SIZED DECK WITH LAKE VIEWS. ONLY 1 BLOCK FROM BEACH CLUB & DOCK ACCESS. THE YARD FEATURES A NEWER SHED, PAVER PATIO & AN AMPLE SIZED SIDE YARD. ENJOY THE SUMMER IN THIS LOVELY HOME. HOME IS LOCATED NEAR MAJOR HIGHWAYS, STORES & RECREATION AREAS. THIS TERRIFIC HOME WON'T LAST. SEE IT TODAY! BOM, BUYER DID NOT OBTAIN MORTGAGE.
This property is off market, which means it's not currently listed for sale or rent on Zillow. This may be different from what's available on other websites or public sources.
