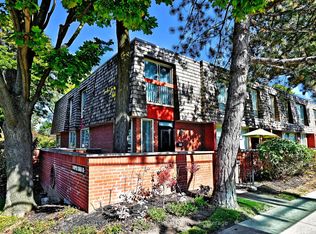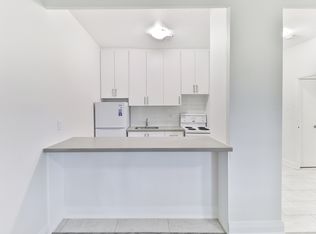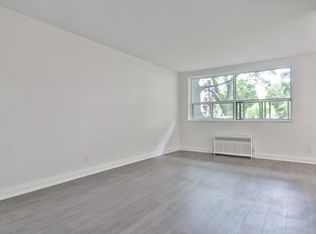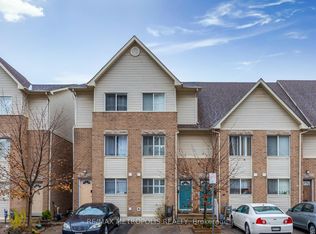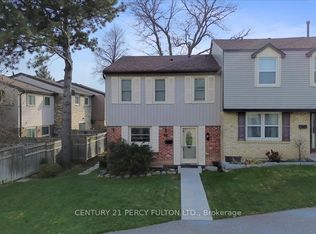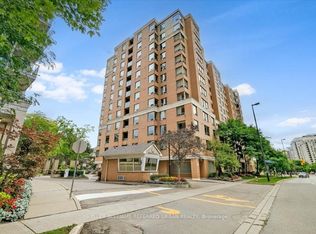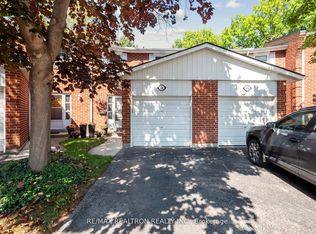Fully Renovated & Ultra Spacious 2 Bedroom Townhome Located In Prestigious St. Andrews Neighbourhood!! Look No Further, This One Has It All - Open Concept Layout Featuring Gorgeous New Kitchen W/ Stainless Steel Appliances, Living Room With Fireplace, Open Staircase Leading To2ndFloor, Finished Basement W/ Large Rec Room & Separate Laundry Area, Large Private Terrace/Patio & Much More! Close To Top-Rated Schools (Owen Blvd PS), Parks And Surrounded By Multi-Million Dollar Homes. Access To Transit, Highways & Minutes To Downtown T.O. - Amazing Opportunity!!!
For sale
C$720,000
69 Upper Canada Dr UNIT 2, Toronto, ON M2P 2A2
2beds
2baths
Townhouse
Built in ----
-- sqft lot
$-- Zestimate®
C$--/sqft
C$725/mo HOA
What's special
- 79 days |
- 50 |
- 3 |
Zillow last checked: 8 hours ago
Listing updated: November 27, 2025 at 06:54am
Listed by:
RE/MAX WEST REALTY INC.
Source: TRREB,MLS®#: C12421507 Originating MLS®#: Toronto Regional Real Estate Board
Originating MLS®#: Toronto Regional Real Estate Board
Facts & features
Interior
Bedrooms & bathrooms
- Bedrooms: 2
- Bathrooms: 2
Primary bedroom
- Level: Second
- Dimensions: 4.15 x 3.68
Bedroom 2
- Level: Second
- Dimensions: 2.75 x 2.66
Dining room
- Level: Ground
- Dimensions: 2.87 x 2.13
Kitchen
- Level: Ground
- Dimensions: 3.78 x 2.24
Laundry
- Level: Basement
- Dimensions: 2.33 x 1.41
Living room
- Level: Ground
- Dimensions: 4.53 x 3.6
Recreation
- Level: Basement
- Dimensions: 6.59 x 6.17
Heating
- Forced Air, Gas
Cooling
- Central Air
Appliances
- Laundry: Ensuite
Features
- Other
- Basement: Finished
- Has fireplace: Yes
Interior area
- Living area range: 1000-1199 null
Property
Parking
- Total spaces: 1
- Parking features: Underground
- Has garage: Yes
Features
- Stories: 2
- Exterior features: Terrace Balcony
Construction
Type & style
- Home type: Townhouse
- Property subtype: Townhouse
Materials
- Brick
Community & HOA
HOA
- Services included: Water Included, Building Insurance Included, Parking Included, Common Elements Included
- HOA fee: C$725 monthly
- HOA name: YCC
Location
- Region: Toronto
Financial & listing details
- Annual tax amount: C$3,376
- Date on market: 9/23/2025
RE/MAX WEST REALTY INC.
By pressing Contact Agent, you agree that the real estate professional identified above may call/text you about your search, which may involve use of automated means and pre-recorded/artificial voices. You don't need to consent as a condition of buying any property, goods, or services. Message/data rates may apply. You also agree to our Terms of Use. Zillow does not endorse any real estate professionals. We may share information about your recent and future site activity with your agent to help them understand what you're looking for in a home.
Price history
Price history
Price history is unavailable.
Public tax history
Public tax history
Tax history is unavailable.Climate risks
Neighborhood: St. Andrew
Nearby schools
GreatSchools rating
No schools nearby
We couldn't find any schools near this home.
- Loading
