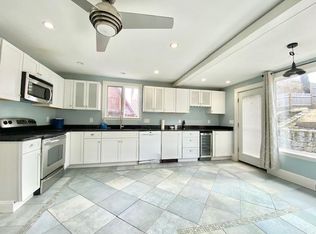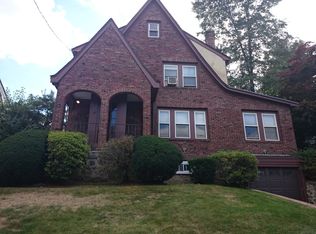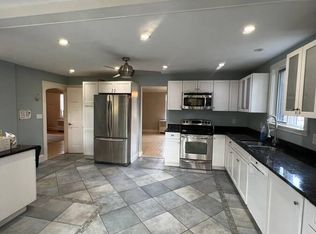Location, Location, and Location This Tudor home has an entryway providing a beautiful symmetry. It is situated in Brighton's one of the best neighborhoods in a quiet and serene environment, a short walk to Boston College, T-station, Chandler Pond, and the Newton Commonwealth Golf Course. The first floor features a lovely foyer, a living room that has a lot of natural lights and a cozy fireplace, a renovated home office, a fully furnished bedroom, a newly updated half bathroom. The large eat-in kitchen with a center island, modern stainless-steel appliances, picture windows, and 2 casement windows for fresh air, and a backdoor that opens to a gorgeous fenced-in backyard with a patio aligned with a garden area filled with flowers, and a lawn area; The second floor has three fully furnished bedrooms and a full bath. The basement provides entry to the garage and includes a freezer, refrigerator, washer, and dryer. Please feel free to call Lucy Ma for more info, Thank you!
This property is off market, which means it's not currently listed for sale or rent on Zillow. This may be different from what's available on other websites or public sources.


