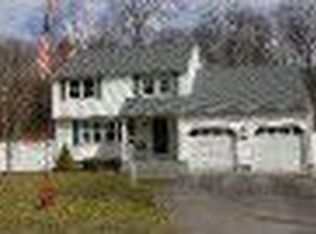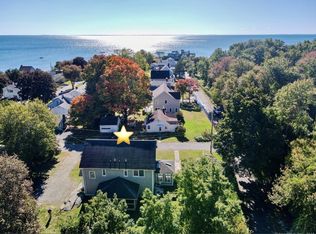Sold for $775,000
$775,000
69 Twin Coves Road, Madison, CT 06443
4beds
2,185sqft
Single Family Residence
Built in 1962
0.49 Acres Lot
$903,100 Zestimate®
$355/sqft
$3,846 Estimated rent
Home value
$903,100
$849,000 - $966,000
$3,846/mo
Zestimate® history
Loading...
Owner options
Explore your selling options
What's special
Split-level home on 1/2 acre/fully fenced in lot, with an excellent layout is located in a very desired area just steps to the water and 1-mile from downtown Madison. Last home on dead-end street. Light and bright everywhere. Hardwood floors throughout. The spacious eat-in kitchen is complete with granite countertops, island, double wall oven, propane cooktop, ample cabinet and counter space, dining area and sliders leading to the L-shaped deck. Living room with fireplace. 3 bedrooms on the 2nd floor, full bath and a huge primary bedroom suite nestled up on the 3rd level. Features of the primary bedroom include skylights, recessed lighting, walk-in closet with plenty of storage space, and full bath with stand-up shower. Fully finished lower level is heated and a walk-out to the large backyard. Attached 2-car garage, front porch, shed, and an outdoor shower are just some of the bonus amenities that you will find. Nothing to do but move right in.
Zillow last checked: 8 hours ago
Listing updated: September 05, 2023 at 11:50am
Listed by:
Eric Schuell 203-988-7418,
RE/MAX Right Choice 203-877-0618
Bought with:
Rob McConville, REB.0793866
Coldwell Banker Choice Properties
Source: Smart MLS,MLS#: 170580134
Facts & features
Interior
Bedrooms & bathrooms
- Bedrooms: 4
- Bathrooms: 3
- Full bathrooms: 3
Primary bedroom
- Features: Skylight, Walk-In Closet(s), Hardwood Floor
- Level: Third,Upper
- Area: 288 Square Feet
- Dimensions: 16 x 18
Bedroom
- Features: Hardwood Floor
- Level: Upper
- Area: 144 Square Feet
- Dimensions: 12 x 12
Bedroom
- Features: Hardwood Floor
- Level: Upper
- Area: 132 Square Feet
- Dimensions: 11 x 12
Bedroom
- Features: Hardwood Floor
- Level: Upper
- Area: 90 Square Feet
- Dimensions: 10 x 9
Primary bathroom
- Features: Full Bath, Stall Shower, Tile Floor
- Level: Third,Upper
Bathroom
- Features: Full Bath, Tub w/Shower, Tile Floor
- Level: Upper
Bathroom
- Features: Full Bath, Tub w/Shower, Tile Floor
- Level: Lower
Family room
- Level: Lower
Kitchen
- Features: Balcony/Deck, Granite Counters, Dining Area, Kitchen Island, Sliders, Hardwood Floor
- Level: Main
- Area: 361 Square Feet
- Dimensions: 19 x 19
Living room
- Features: Hardwood Floor
- Level: Main
- Area: 252 Square Feet
- Dimensions: 21 x 12
Heating
- Baseboard, Oil
Cooling
- Central Air, Ductless
Appliances
- Included: Cooktop, Oven/Range, Oven, Refrigerator, Dishwasher, Washer, Dryer, Electric Water Heater
- Laundry: Lower Level
Features
- Windows: Thermopane Windows
- Basement: Full,Finished,Heated
- Attic: None
- Number of fireplaces: 1
Interior area
- Total structure area: 2,185
- Total interior livable area: 2,185 sqft
- Finished area above ground: 1,735
- Finished area below ground: 450
Property
Parking
- Total spaces: 2
- Parking features: Attached, Garage Door Opener, Private, Paved
- Attached garage spaces: 2
- Has uncovered spaces: Yes
Features
- Levels: Multi/Split
- Patio & porch: Deck, Porch
- Exterior features: Stone Wall
- Waterfront features: Walk to Water
Lot
- Size: 0.49 Acres
- Features: Few Trees
Details
- Additional structures: Shed(s)
- Parcel number: 1153745
- Zoning: R-3
- Other equipment: Generator Ready
Construction
Type & style
- Home type: SingleFamily
- Architectural style: Split Level
- Property subtype: Single Family Residence
Materials
- Vinyl Siding
- Foundation: Concrete Perimeter
- Roof: Asphalt
Condition
- New construction: No
- Year built: 1962
Utilities & green energy
- Sewer: Public Sewer
- Water: Public
- Utilities for property: Cable Available
Green energy
- Energy efficient items: Windows
Community & neighborhood
Security
- Security features: Security System
Community
- Community features: Basketball Court, Health Club, Library, Medical Facilities, Park, Playground, Near Public Transport, Tennis Court(s)
Location
- Region: Madison
Price history
| Date | Event | Price |
|---|---|---|
| 9/1/2023 | Sold | $775,000-3.1%$355/sqft |
Source: | ||
| 8/29/2023 | Pending sale | $799,900$366/sqft |
Source: | ||
| 7/11/2023 | Listed for sale | $799,900+105.1%$366/sqft |
Source: | ||
| 8/26/2013 | Sold | $390,000-1.3%$178/sqft |
Source: | ||
| 5/30/2013 | Price change | $395,000-7.1%$181/sqft |
Source: Coldwell Banker Residential Brokerage - Madison Office #M9136348 Report a problem | ||
Public tax history
| Year | Property taxes | Tax assessment |
|---|---|---|
| 2025 | $11,206 +2% | $499,600 |
| 2024 | $10,991 +9.1% | $499,600 +48.6% |
| 2023 | $10,073 +1.9% | $336,100 |
Find assessor info on the county website
Neighborhood: 06443
Nearby schools
GreatSchools rating
- 10/10J. Milton Jeffrey Elementary SchoolGrades: K-3Distance: 1.9 mi
- 9/10Walter C. Polson Upper Middle SchoolGrades: 6-8Distance: 1.8 mi
- 10/10Daniel Hand High SchoolGrades: 9-12Distance: 1.6 mi
Schools provided by the listing agent
- Elementary: Island Avenue
- High: Daniel Hand
Source: Smart MLS. This data may not be complete. We recommend contacting the local school district to confirm school assignments for this home.
Get pre-qualified for a loan
At Zillow Home Loans, we can pre-qualify you in as little as 5 minutes with no impact to your credit score.An equal housing lender. NMLS #10287.
Sell with ease on Zillow
Get a Zillow Showcase℠ listing at no additional cost and you could sell for —faster.
$903,100
2% more+$18,062
With Zillow Showcase(estimated)$921,162

