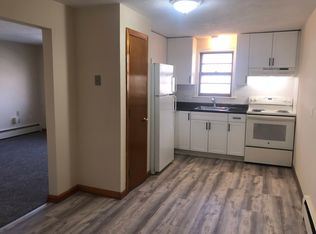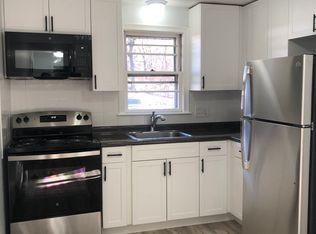Sold for $742,500
$742,500
69 Trapelo Rd, Waltham, MA 02452
3beds
1,361sqft
Single Family Residence
Built in 1942
6,604 Square Feet Lot
$845,800 Zestimate®
$546/sqft
$3,789 Estimated rent
Home value
$845,800
$795,000 - $905,000
$3,789/mo
Zestimate® history
Loading...
Owner options
Explore your selling options
What's special
Nestled in a Coveted Belmont Line Location, This Stately Center Entrance Colonial Offers a Private Retreat Abutting Tranquil Conservation Lands. The Formal Dining Room Exudes Charm with a China Hutch and Wainscoting, While the Large Fireplaced Living Room Features Gumwood Moldings, French Doors, and Built-In Shelving. Enjoy the Warmth of the Rear Family Room/Den with a Woodstove and Sliders to a Spacious Deck and a Private Yard. Modern Comforts Include Newer Soundproof Windows, a 2020 Lifetime Metal Roof, and a Recently Updated Tile Bath. Gleaming Hardwood Floors Adorn the Home, Complemented by a Walk-Up Attic for Storage. With a Detached Garage, Newer 200 Amp Electrical System, a 2021 Hot Water Heater, and a 2005 Heating System, this Residence Seamlessly Blends Classic Charm with Contemporary Convenience. Welcome Home to Timeless Elegance.
Zillow last checked: 8 hours ago
Listing updated: March 28, 2024 at 01:26pm
Listed by:
Hans Brings RESULTS 781-283-0500,
Coldwell Banker Realty - Waltham 781-893-0808
Bought with:
The Varano Realty Group
Keller Williams Realty
Source: MLS PIN,MLS#: 73196036
Facts & features
Interior
Bedrooms & bathrooms
- Bedrooms: 3
- Bathrooms: 2
- Full bathrooms: 1
- 1/2 bathrooms: 1
Primary bedroom
- Features: Flooring - Hardwood
- Level: Second
- Area: 130
- Dimensions: 13 x 10
Bedroom 2
- Features: Flooring - Hardwood
- Level: Second
- Area: 110
- Dimensions: 11 x 10
Bedroom 3
- Features: Flooring - Hardwood
- Level: Second
- Area: 81
- Dimensions: 9 x 9
Bathroom 1
- Features: Bathroom - Full, Flooring - Stone/Ceramic Tile
- Level: Second
Bathroom 2
- Features: Bathroom - Half, Flooring - Laminate
- Level: Second
Dining room
- Features: Closet/Cabinets - Custom Built, Flooring - Hardwood, Wainscoting
- Level: First
- Area: 156
- Dimensions: 13 x 12
Family room
- Features: Wood / Coal / Pellet Stove, Flooring - Hardwood, Slider
- Level: First
- Area: 126
- Dimensions: 14 x 9
Kitchen
- Features: Flooring - Hardwood
- Level: First
- Area: 105
- Dimensions: 15 x 7
Living room
- Features: Flooring - Hardwood, French Doors
- Level: First
- Area: 260
- Dimensions: 20 x 13
Office
- Features: Flooring - Hardwood
- Level: First
- Area: 60
- Dimensions: 10 x 6
Heating
- Baseboard, Natural Gas
Cooling
- None
Appliances
- Included: Gas Water Heater, Range, Dishwasher, Refrigerator
Features
- Office, Walk-up Attic
- Flooring: Tile, Laminate, Hardwood, Flooring - Hardwood
- Doors: French Doors
- Windows: Insulated Windows
- Basement: Full,Unfinished
- Number of fireplaces: 2
- Fireplace features: Living Room
Interior area
- Total structure area: 1,361
- Total interior livable area: 1,361 sqft
Property
Parking
- Total spaces: 4
- Parking features: Detached, Garage Door Opener, Off Street, Paved
- Garage spaces: 1
- Uncovered spaces: 3
Features
- Patio & porch: Deck
- Exterior features: Deck
Lot
- Size: 6,604 sqft
- Features: Level
Details
- Parcel number: 832857
- Zoning: 1
Construction
Type & style
- Home type: SingleFamily
- Architectural style: Colonial
- Property subtype: Single Family Residence
Materials
- Frame
- Foundation: Block, Brick/Mortar
- Roof: Metal
Condition
- Year built: 1942
Utilities & green energy
- Electric: Circuit Breakers, 200+ Amp Service
- Sewer: Public Sewer
- Water: Public
- Utilities for property: for Gas Range
Community & neighborhood
Community
- Community features: Public Transportation, Shopping, Park, Highway Access
Location
- Region: Waltham
- Subdivision: Belmont Line
Other
Other facts
- Road surface type: Paved
Price history
| Date | Event | Price |
|---|---|---|
| 3/28/2024 | Sold | $742,500+7.6%$546/sqft |
Source: MLS PIN #73196036 Report a problem | ||
| 2/1/2024 | Contingent | $689,900$507/sqft |
Source: MLS PIN #73196036 Report a problem | ||
| 1/24/2024 | Listed for sale | $689,900+200.1%$507/sqft |
Source: MLS PIN #73196036 Report a problem | ||
| 5/26/1999 | Sold | $229,900+26%$169/sqft |
Source: Public Record Report a problem | ||
| 8/3/1989 | Sold | $182,500$134/sqft |
Source: Public Record Report a problem | ||
Public tax history
| Year | Property taxes | Tax assessment |
|---|---|---|
| 2025 | $6,624 +5.2% | $674,500 +3.3% |
| 2024 | $6,294 +1.4% | $652,900 +8.6% |
| 2023 | $6,205 -4.4% | $601,300 +3.2% |
Find assessor info on the county website
Neighborhood: 02452
Nearby schools
GreatSchools rating
- 5/10Northeast Elementary SchoolGrades: PK-5Distance: 1.5 mi
- 8/10John F Kennedy Middle SchoolGrades: 6-8Distance: 1.8 mi
- 4/10Waltham Sr High SchoolGrades: 9-12Distance: 1.6 mi
Schools provided by the listing agent
- Elementary: Northeast
- Middle: Kennedy
- High: Waltham High
Source: MLS PIN. This data may not be complete. We recommend contacting the local school district to confirm school assignments for this home.
Get a cash offer in 3 minutes
Find out how much your home could sell for in as little as 3 minutes with a no-obligation cash offer.
Estimated market value$845,800
Get a cash offer in 3 minutes
Find out how much your home could sell for in as little as 3 minutes with a no-obligation cash offer.
Estimated market value
$845,800

