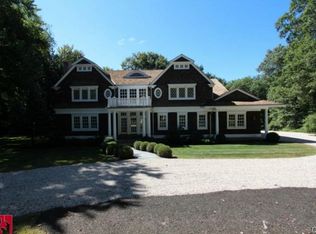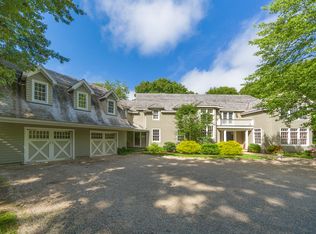Coveted location on beautiful Tophet Road in Roxbury. Completely private on 9+ acres surrounded on three sides by Roxbury Land Trust, this European Contemporary has been freshly painted using soothing gray shades throughout. The park-like grounds include DecoTurf tennis court, elegant Gunite saltwater pool, two stone patios, prof landscaping, 8 zone irrig system and stone walls. The living room with fireplace & formal dining room open to the sun room with automatic shades & pool area. Gorgeous white kitchen with top shelf appliances including Thermador gas range with grill, griddle & two electric ovens, SubZero Refrigerator, two SubZero refrigerator drawers, Subzero wine cooler & Ceasarstone countertops. There is a fireplace with insert & French doors to a bluestone patio and herb garden. Off the kitchen is the powder room, mudroom, & laundry. The media room has a surround sound system and half bath. The Lower Level includes a gym, sauna for 6, full bath & massage room. The master bedroom is spacious with vaulted ceilings, walk-in closet, large marble bath & balcony for relaxing views of the rear grounds. A second bedroom is on this wing with a full marble bath, walk-in closet & vaulted ceiling. The opposite wing includes two bedrooms both with full marble baths & walk-in closets. The bedrooms are connected by a library with a wall of bookshelves & French door to balcony. All pristine and really well done waiting for you to just move in.
This property is off market, which means it's not currently listed for sale or rent on Zillow. This may be different from what's available on other websites or public sources.

