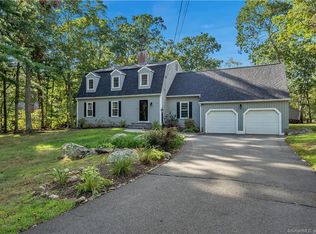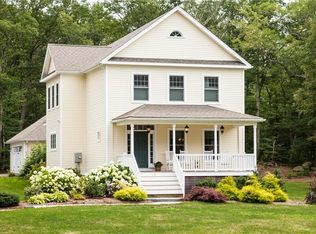Meticulously maintained three bedroom colonial located in a cul-de-sac neighborhood. Main features include beautiful hardwood floors throughout the entire house, kitchen with a breakfast nook, family room with a wood burning fireplace which is adjacent to a bright and airy sun room perfect for spring/summer. Upstairs features a large master bedroom with ensuite bathroom and two other spacious bedrooms with another full bath. Fantastic outdoor space with a level backyard, shed, huge deck excellent for entertaining, and a two car attached garage. Many upgrades over the years include laundry moved to the first floor and cellulose insulation. Major update in 2019 including new septic field and tanks, well pump and treatment system, hot water heater, new exterior paint and carpentry, expanded rear yard. The roof, gutter guards were all replaced within the last 10 years.
This property is off market, which means it's not currently listed for sale or rent on Zillow. This may be different from what's available on other websites or public sources.

